A 56-square-meter two-bedroom condo unit located in Pasig City with thoughtfully defined spaces and a quiet sense of surprise in every corner. A design and build project completed in November 2024.
Each room reveals its own character, blending contrasting elements and timeless pieces from different artistic periods into a space that feels cohesive, personal, and full of soul.
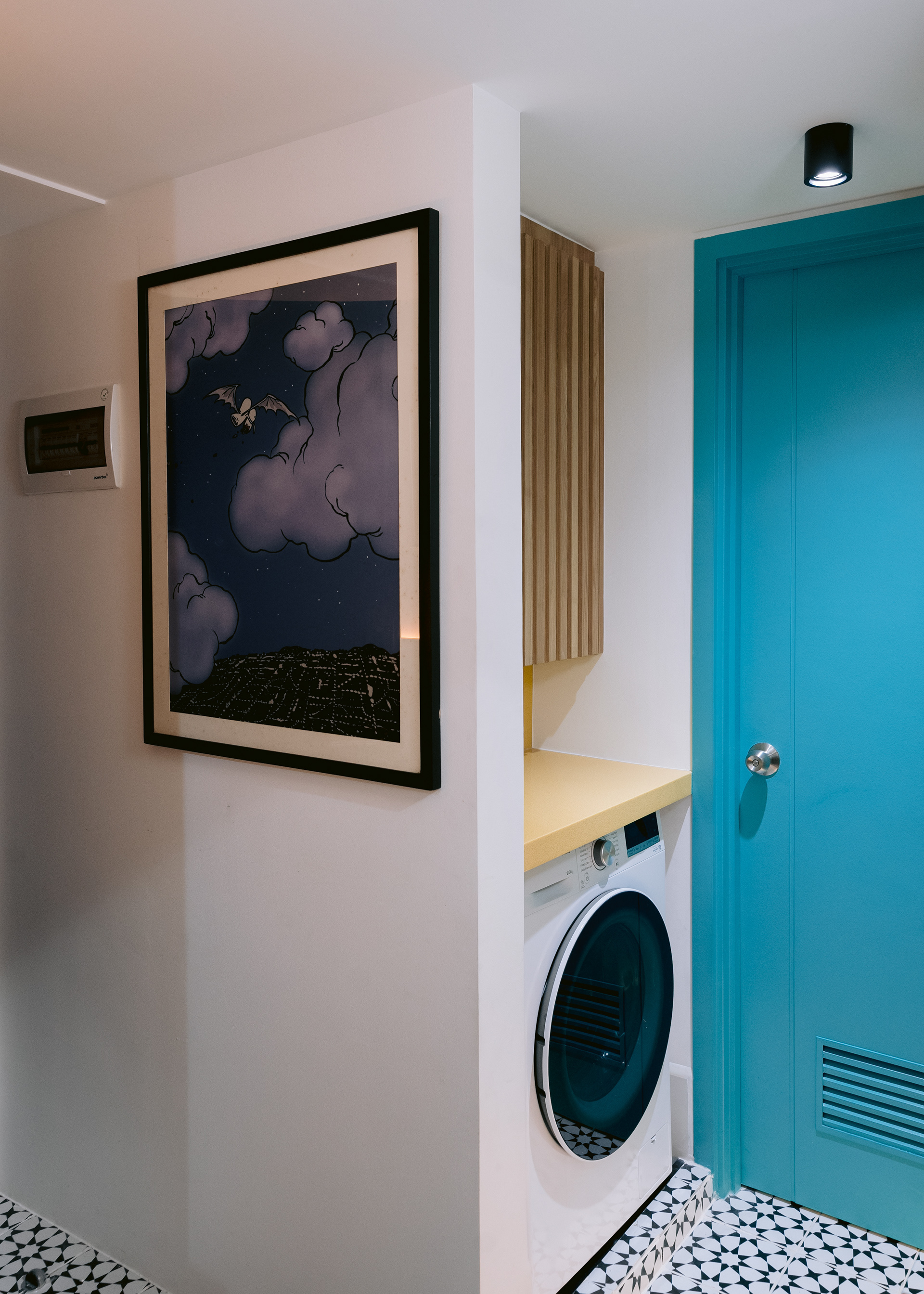
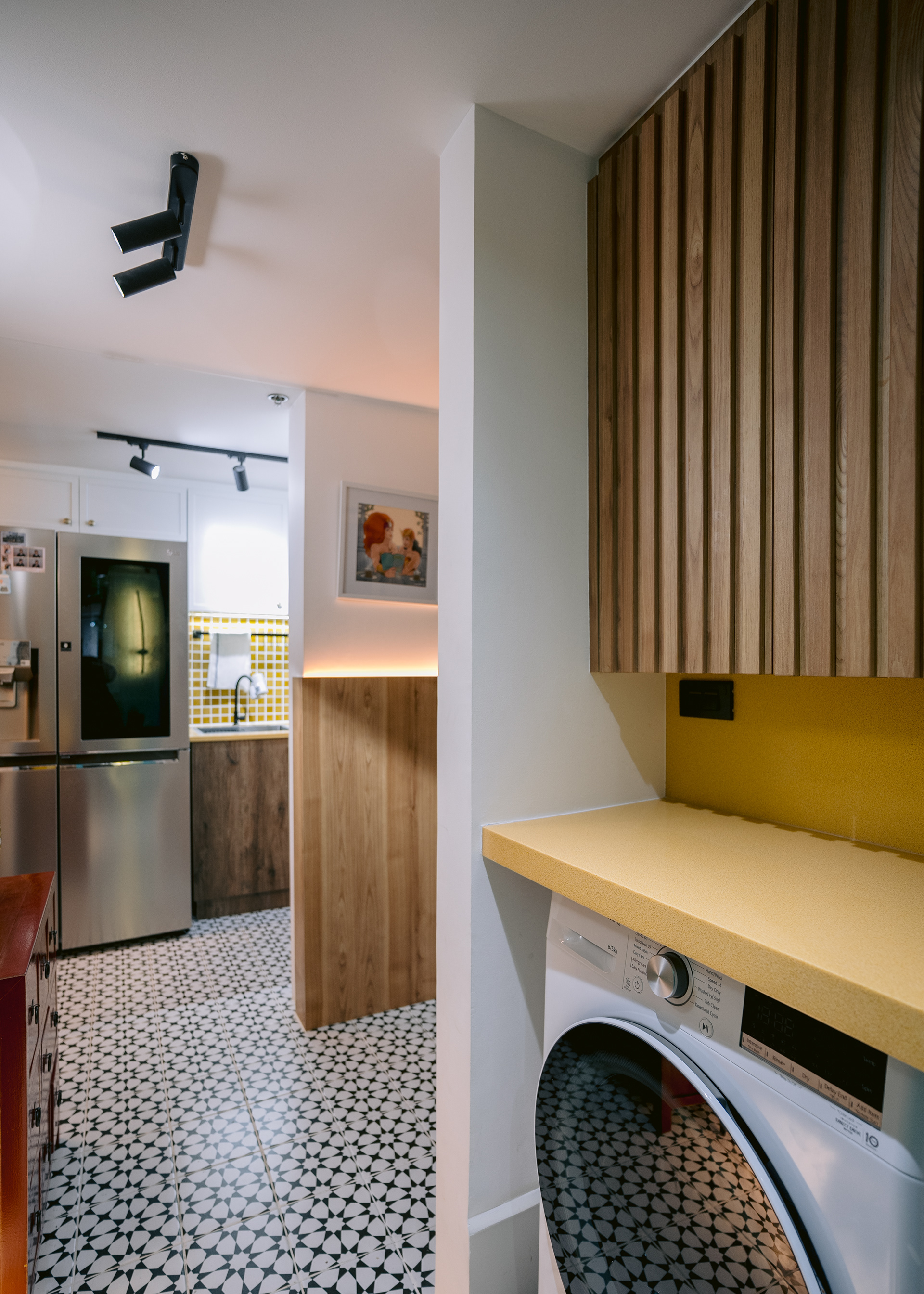
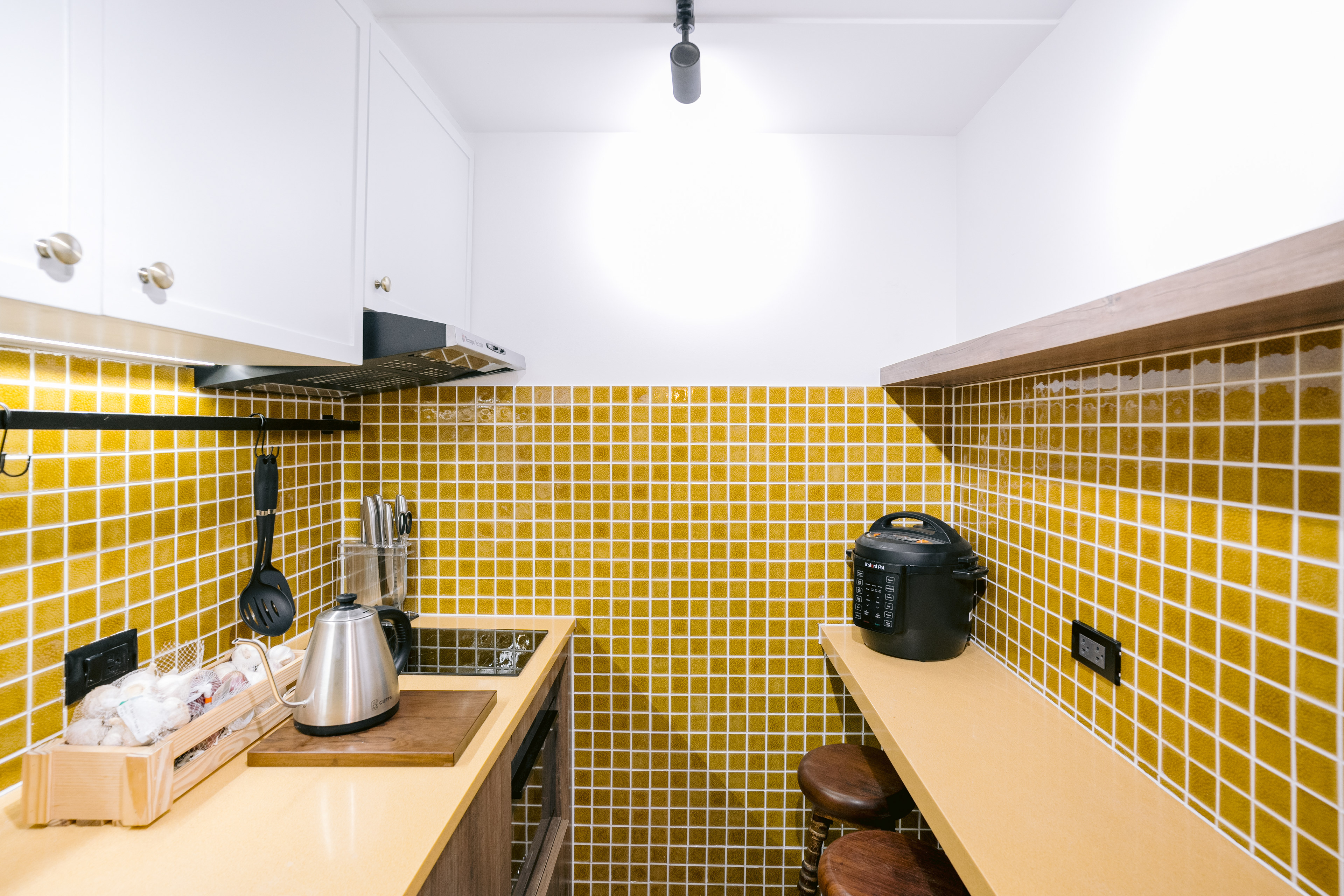
Vibrant colors set the tone in the kitchen and utility spaces, transforming functional zones into lively, expressive corners of the home. Here, energy and purpose coexist, proving that utility can be as spirited as it is efficient.
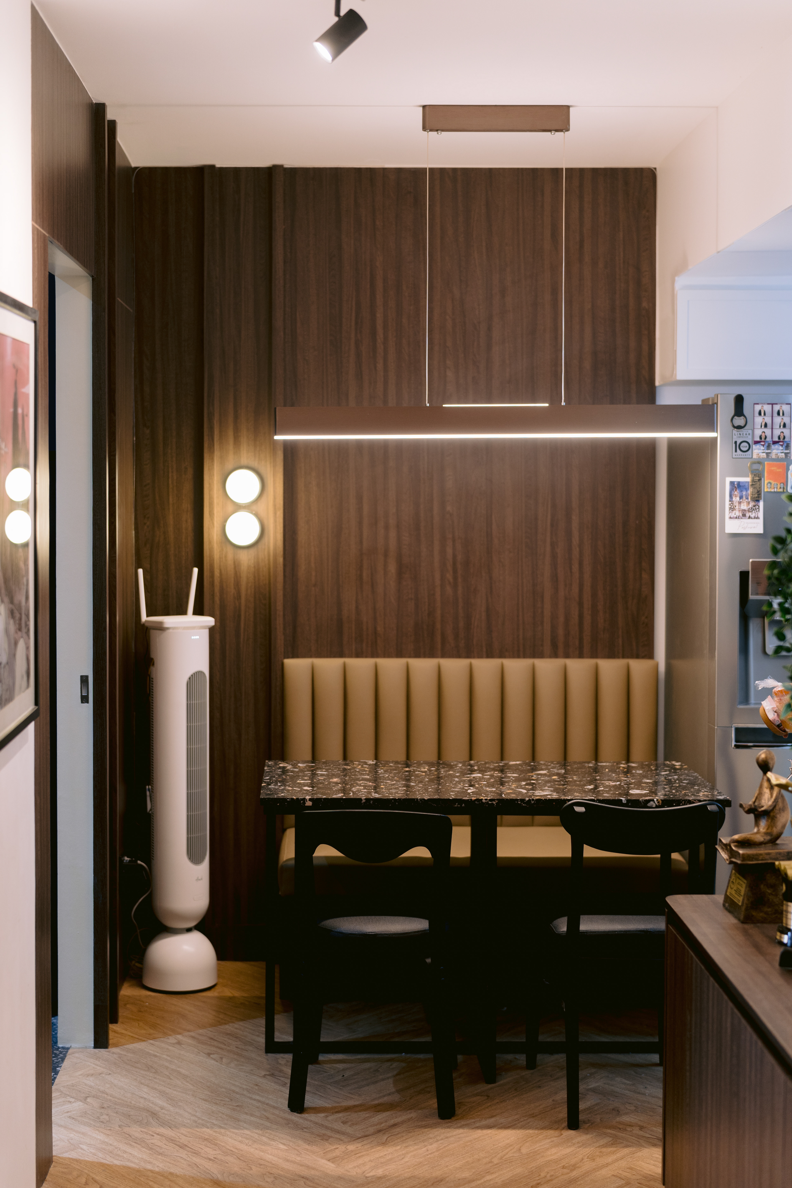
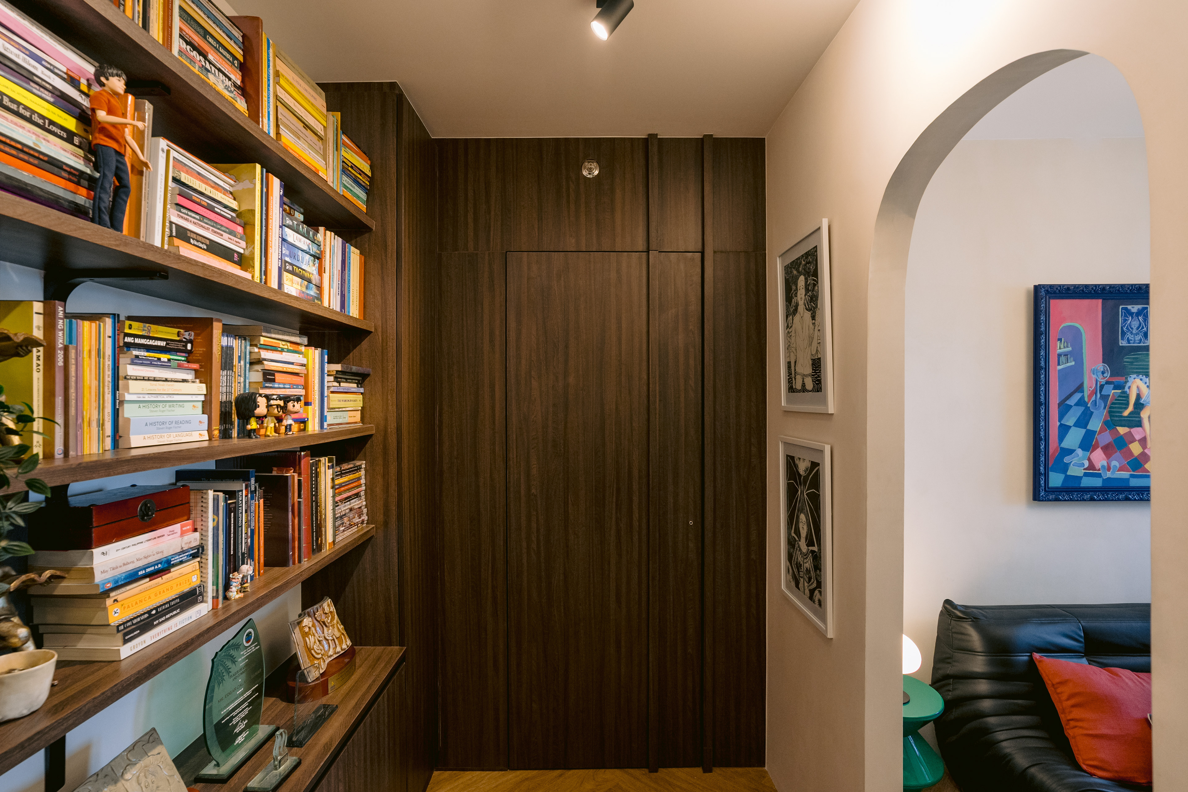
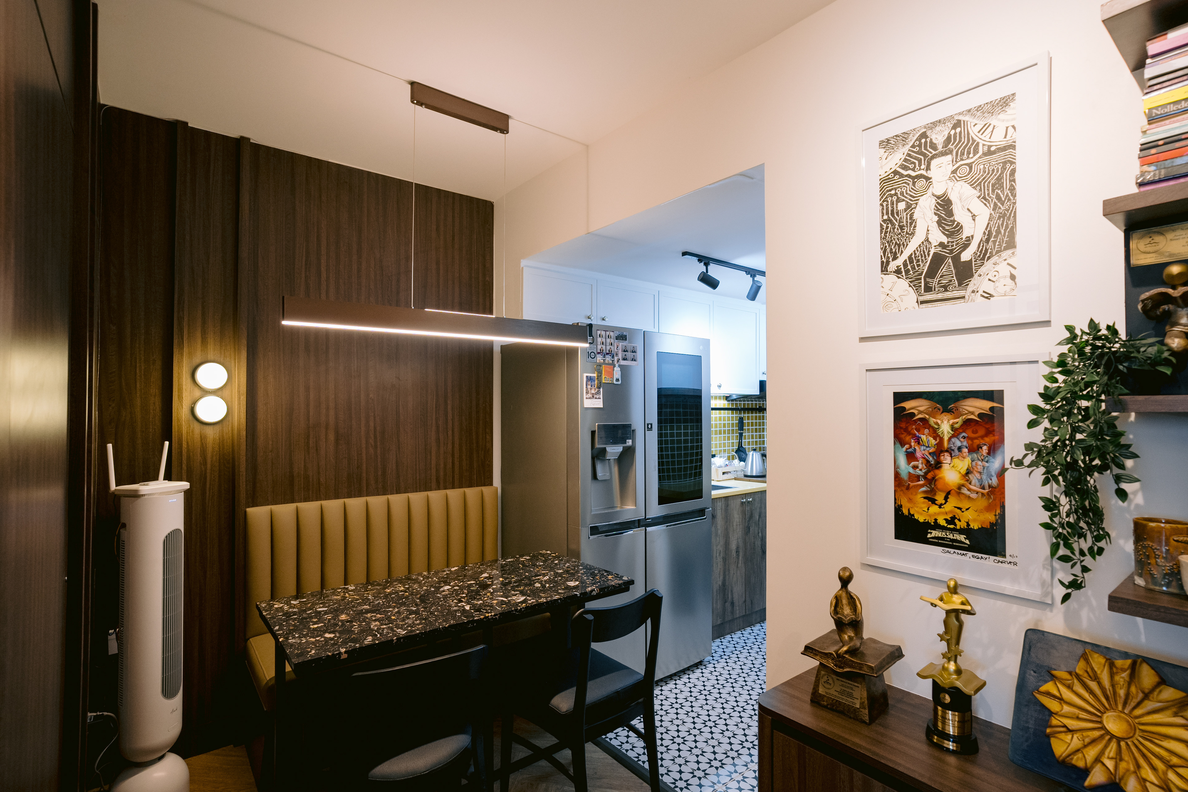
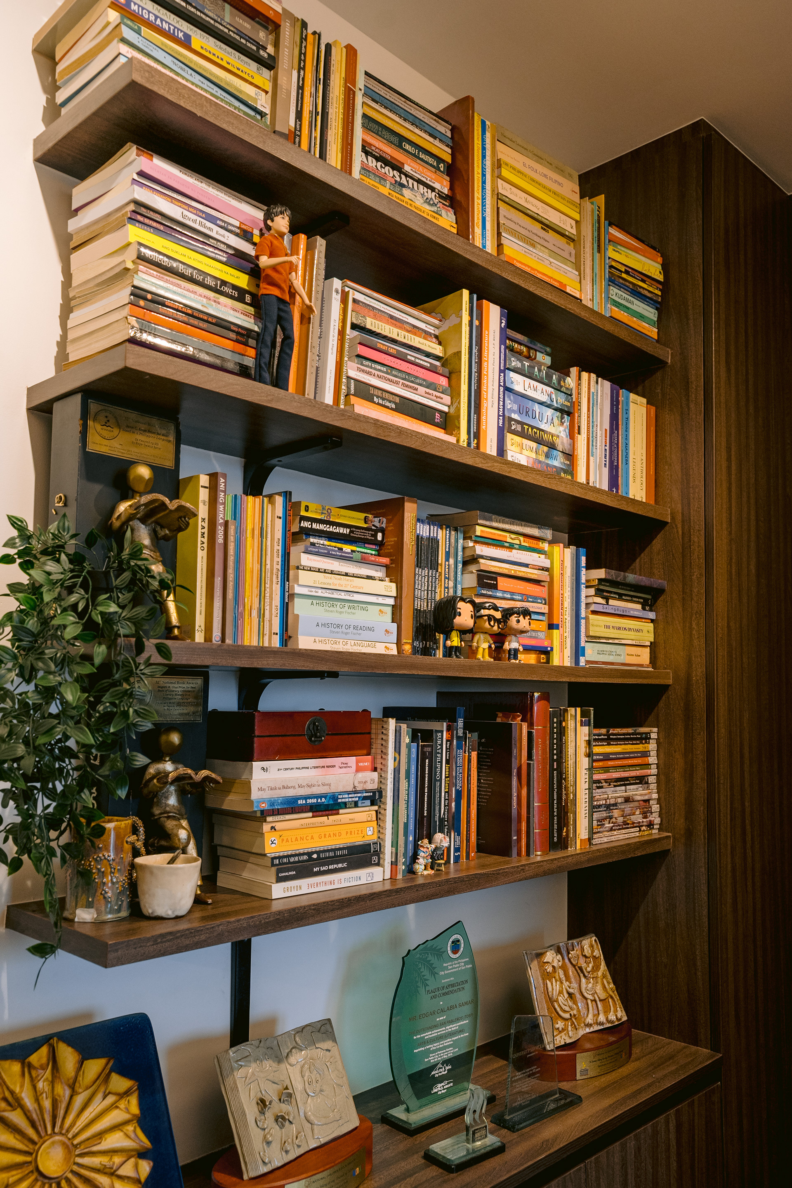
Deep neutrals ground the hallway’s dramatic dining nook, creating a serene contrast to the abundance that surrounds it. Serving as both gallery and library, this passage becomes a living archive — where shelves of books breathe life, warmth, and story into the space.
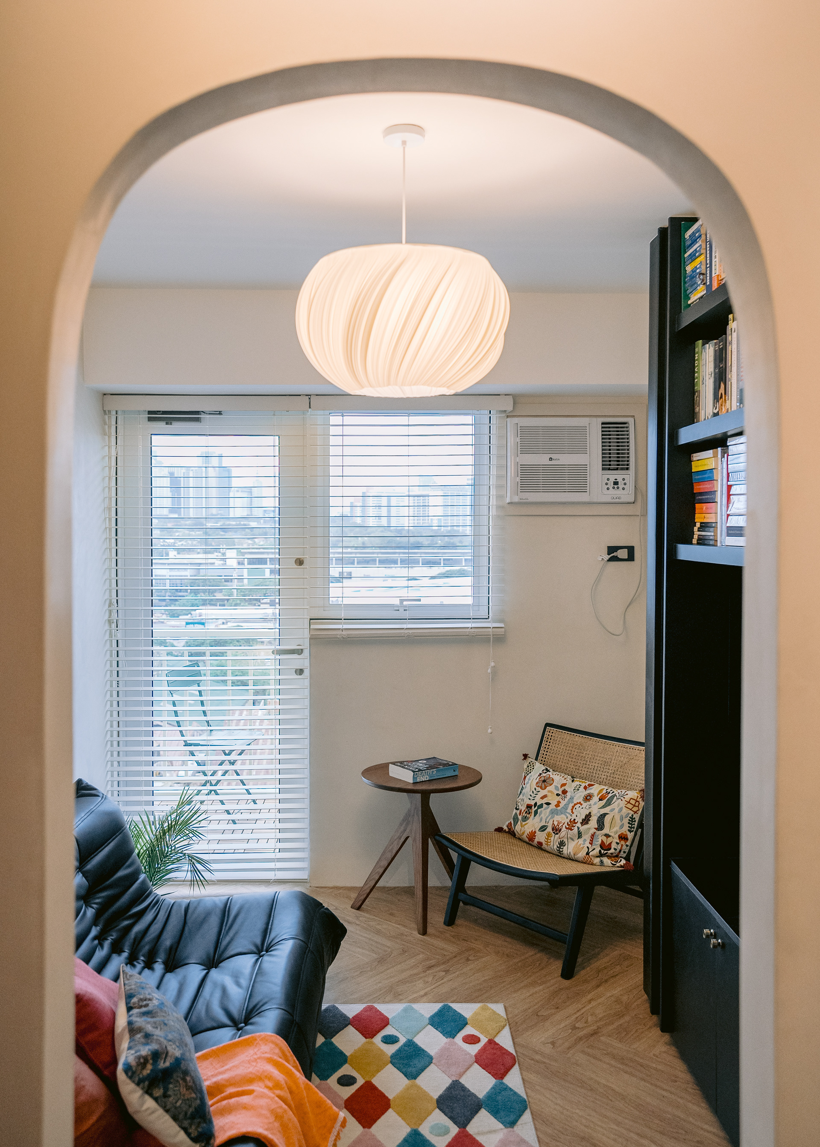
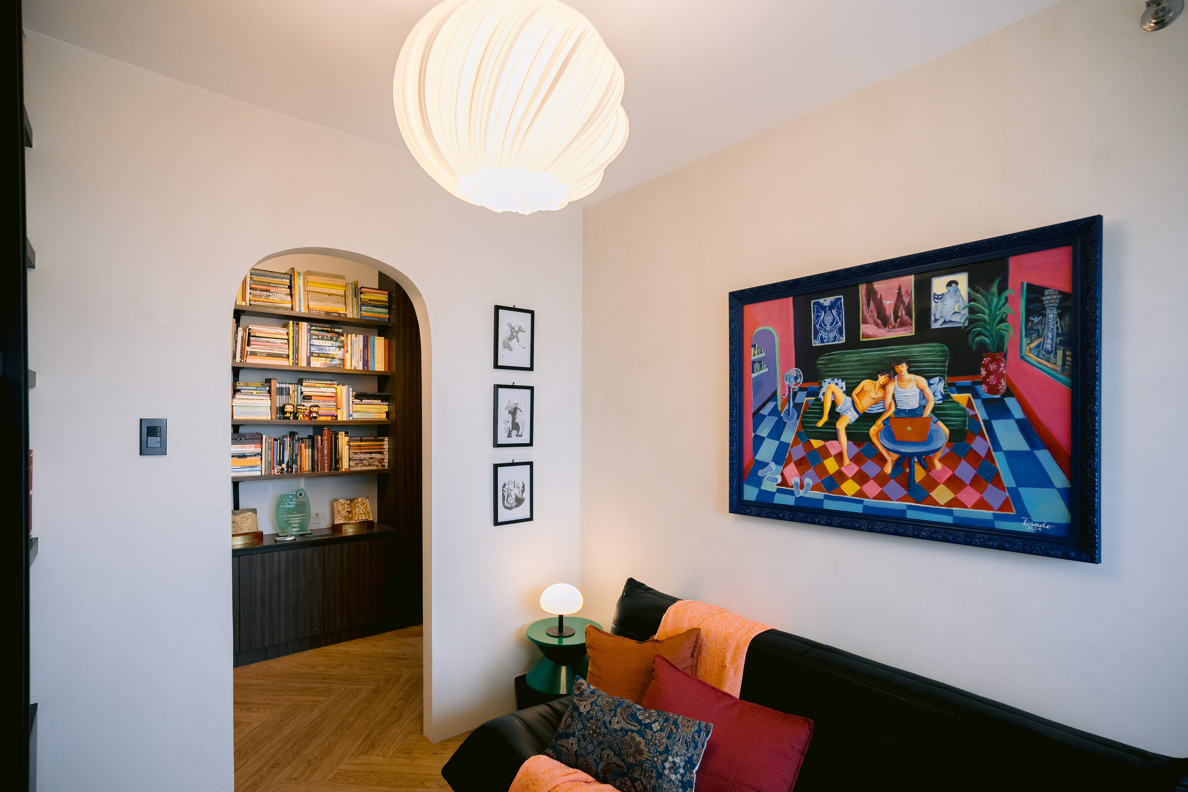
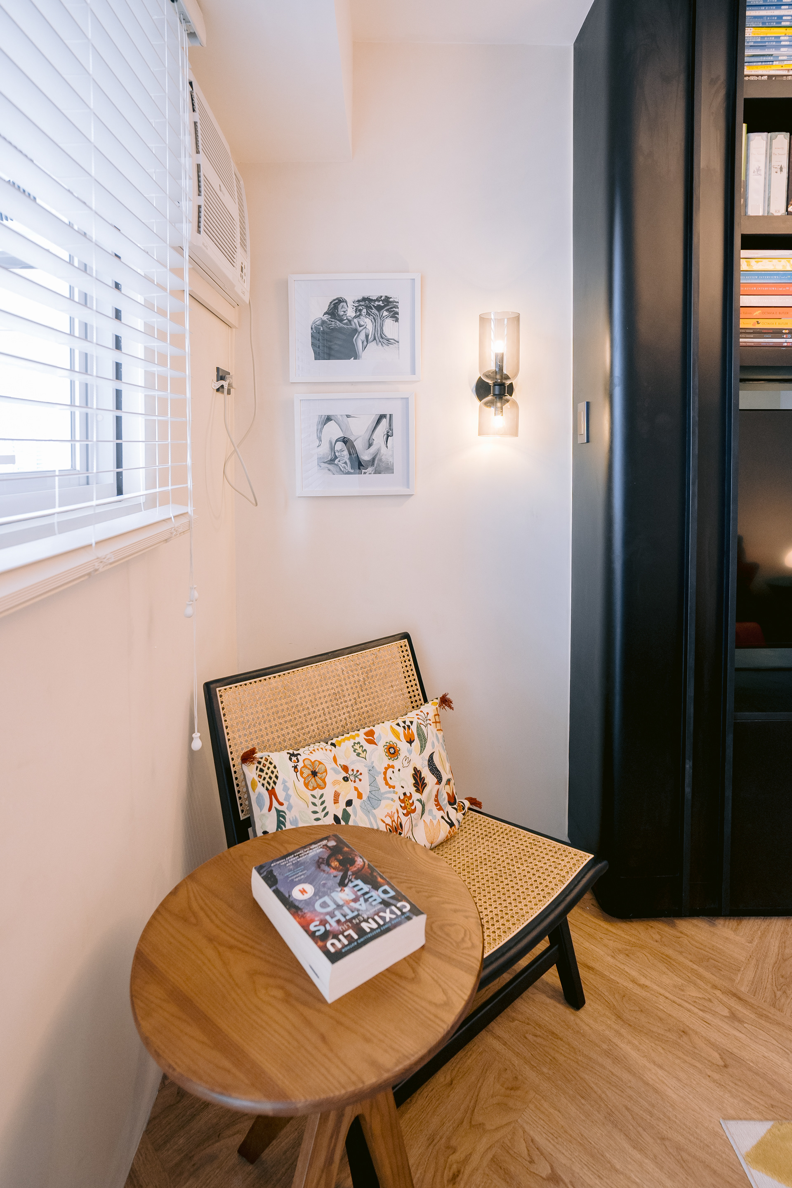
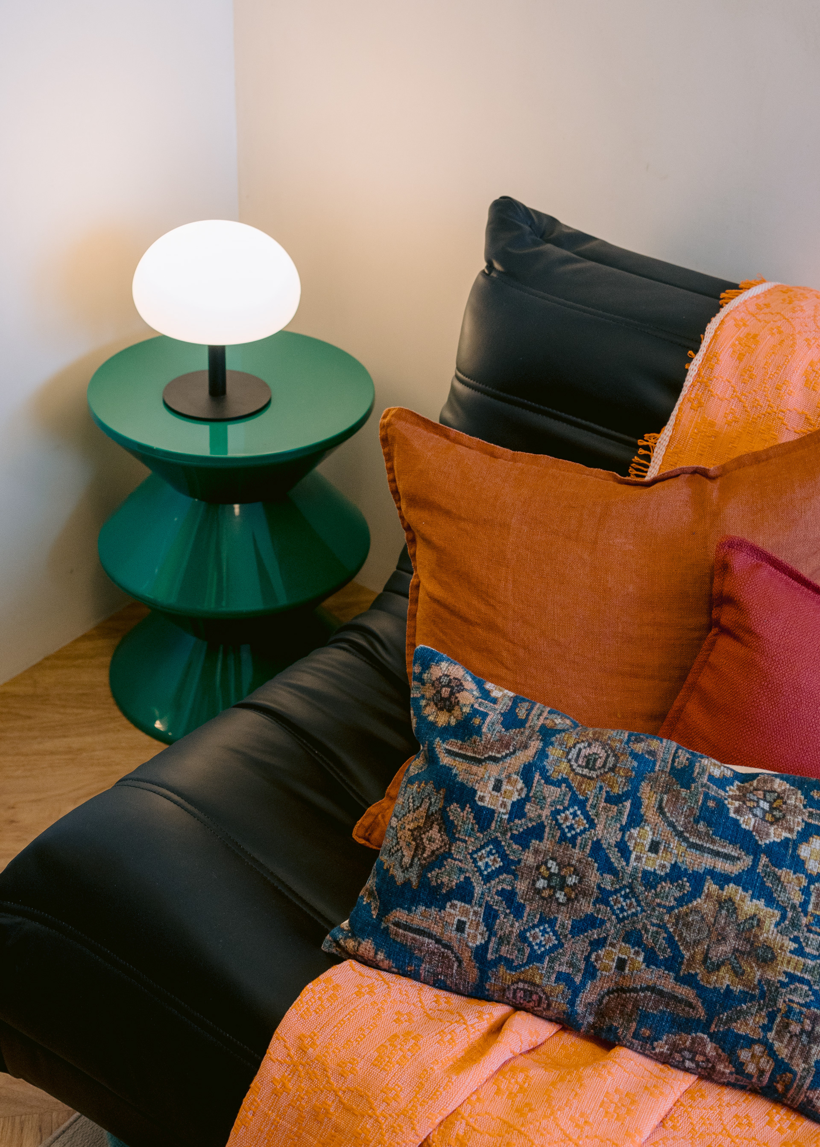
A living room shaped by two creative souls — where warmth meets wit, and design becomes an honest reflection of everyday artistry. Cozy, colorful, and quietly confident, it tells their story in textures and light.
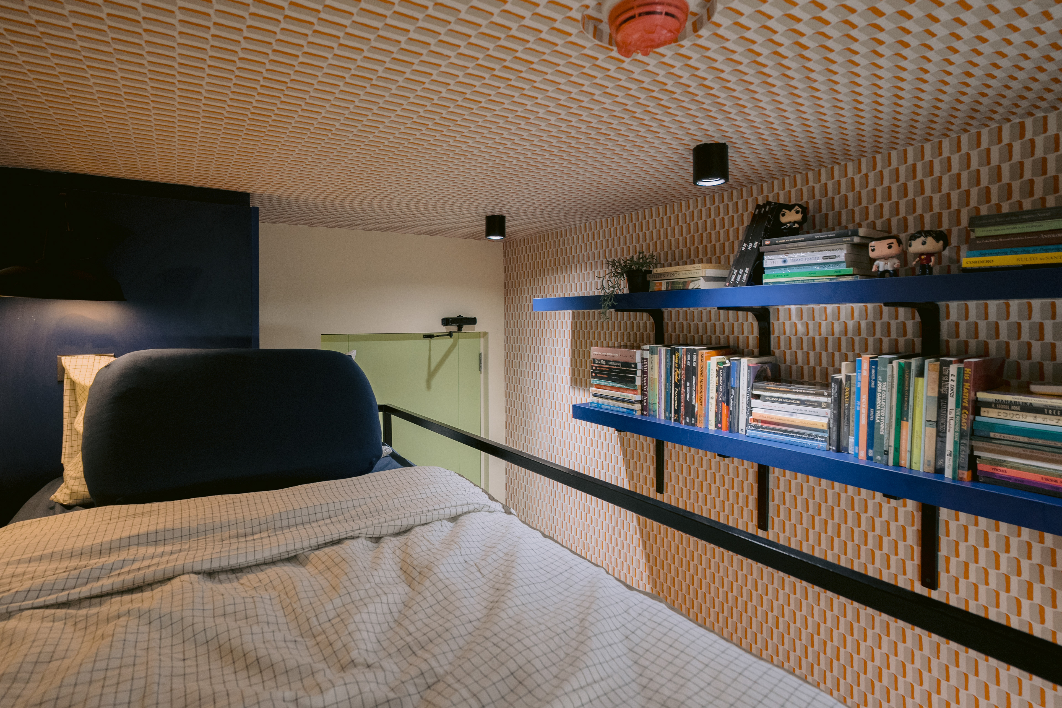
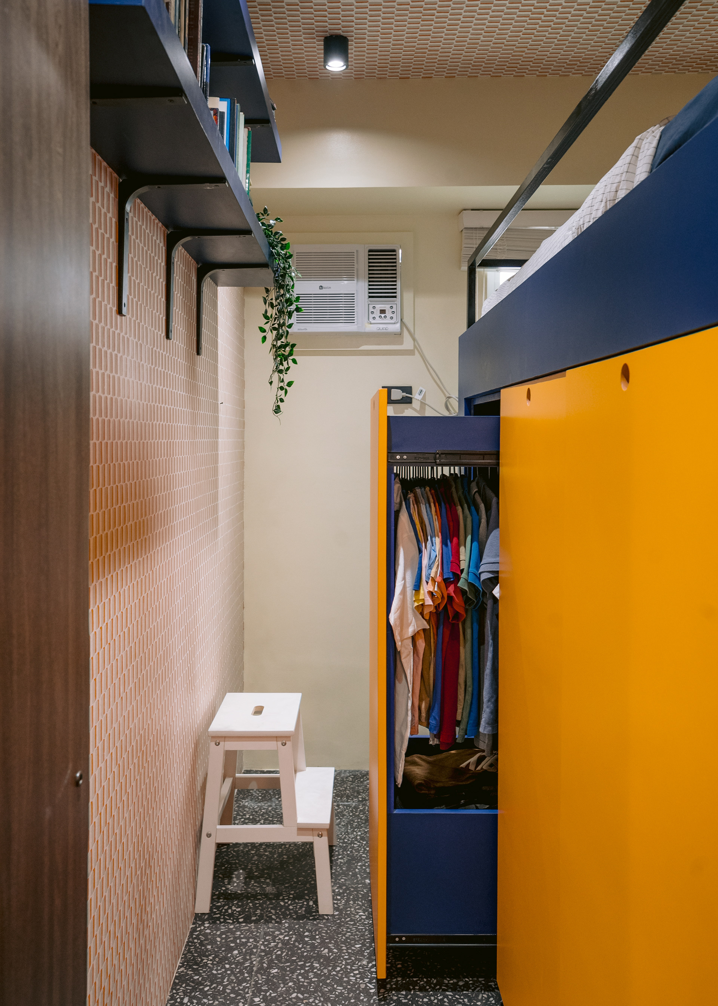
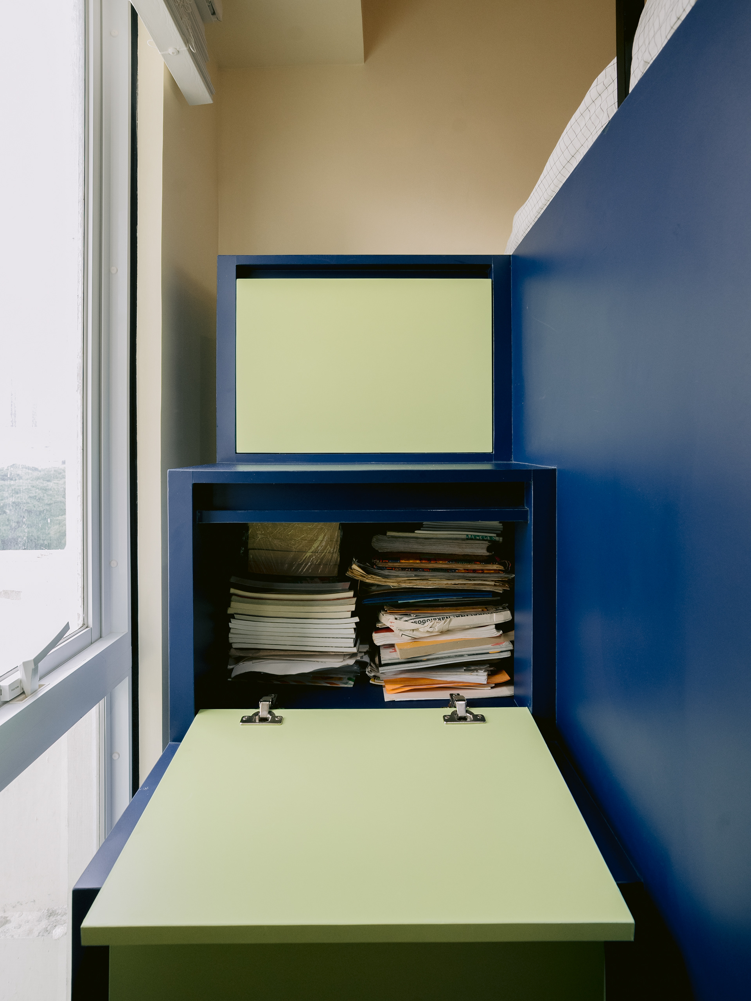
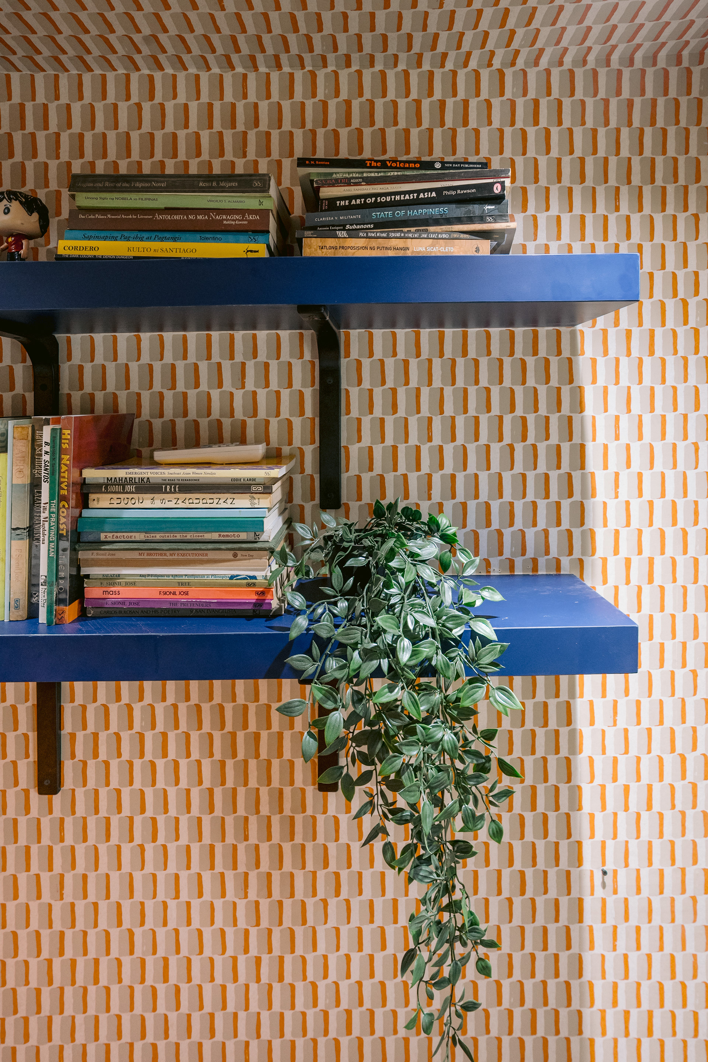
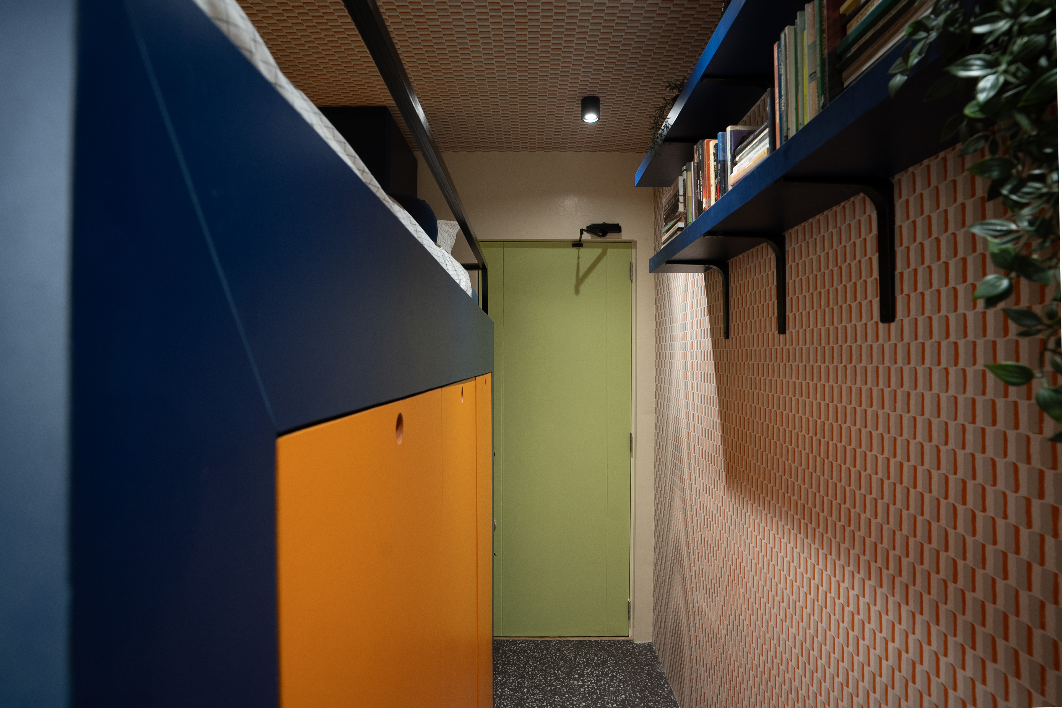
A tiny bedroom that lives large — where bold colors energize, and thoughtful design creates harmony between purpose and delight. Both guest room and storage, it’s a joyful expression of function meeting spirit.
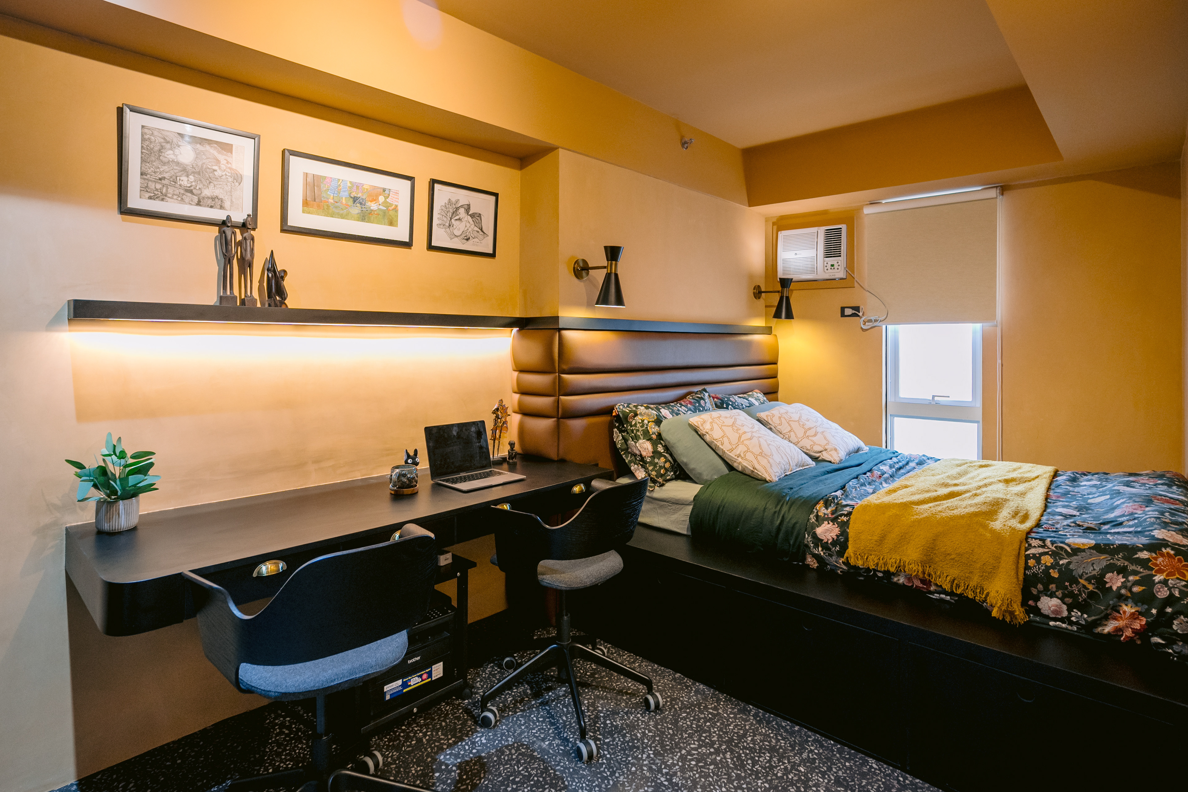
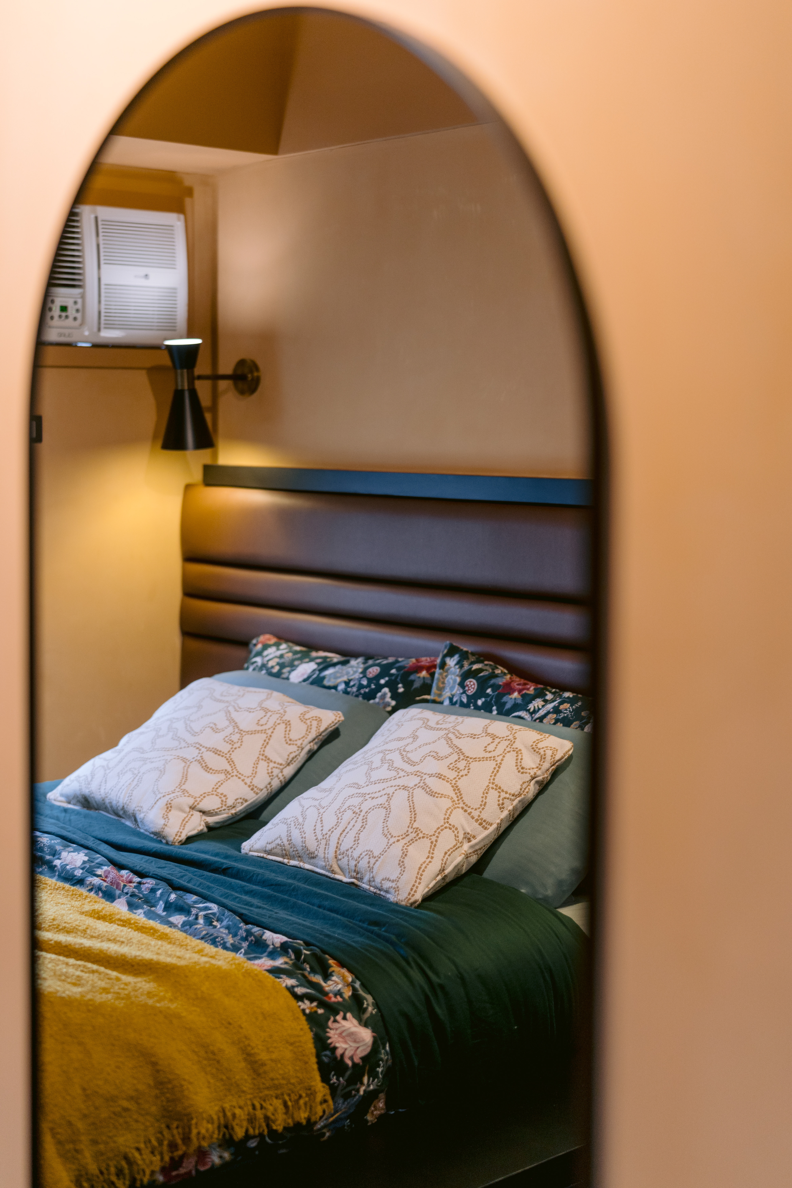
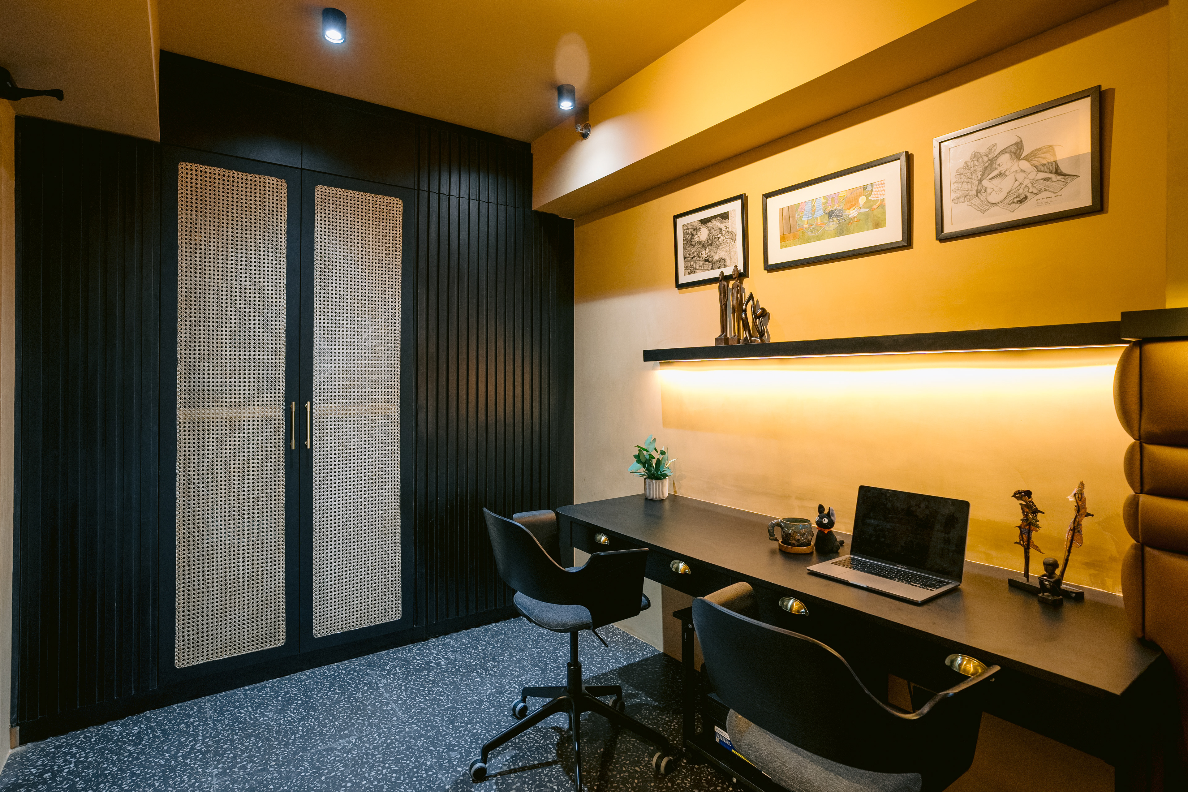
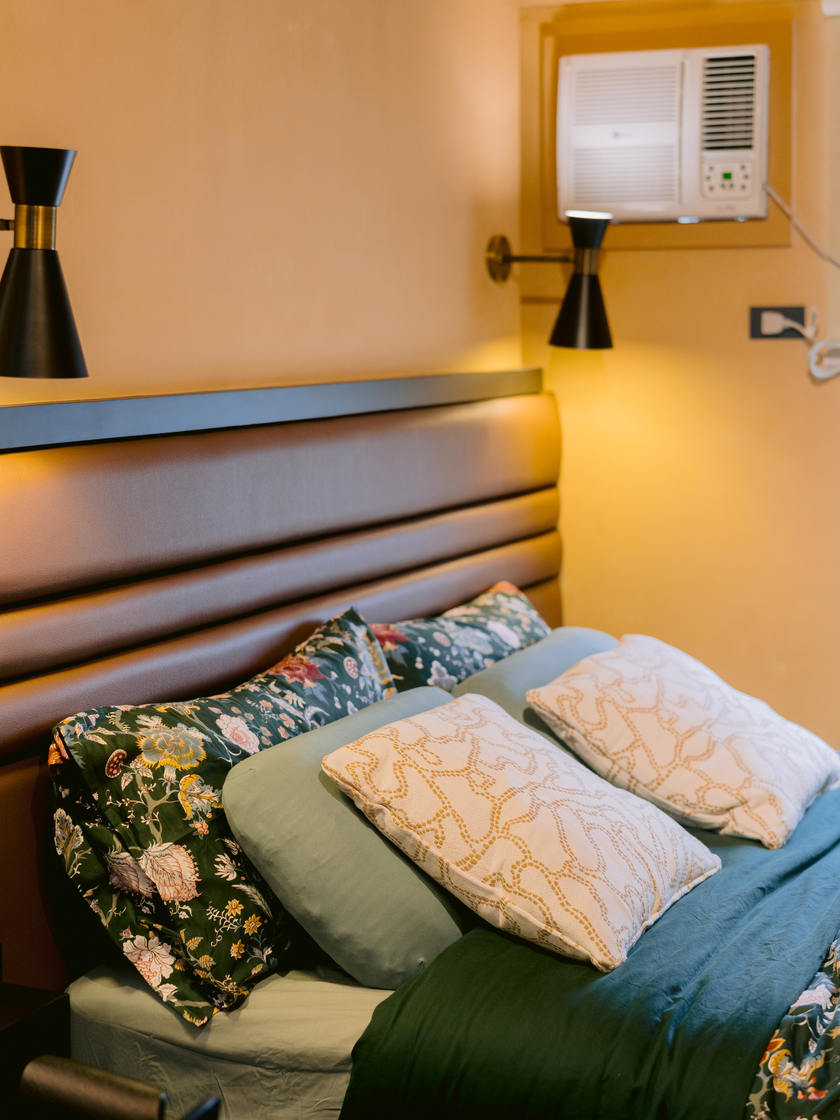
A bedroom wrapped in deep, grounding hues and layers of texture — dramatic yet soothing, bold yet tender — a sanctuary where the couple finds comfort in the universe they created in their home.
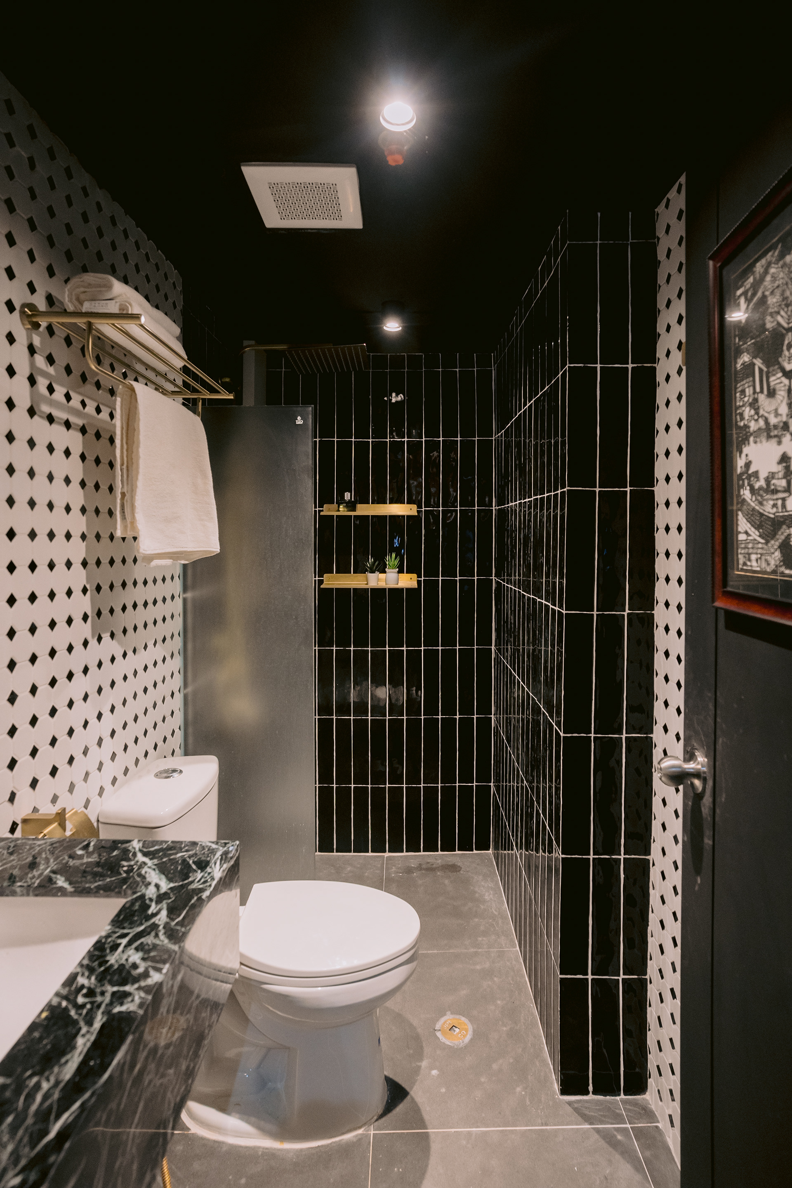
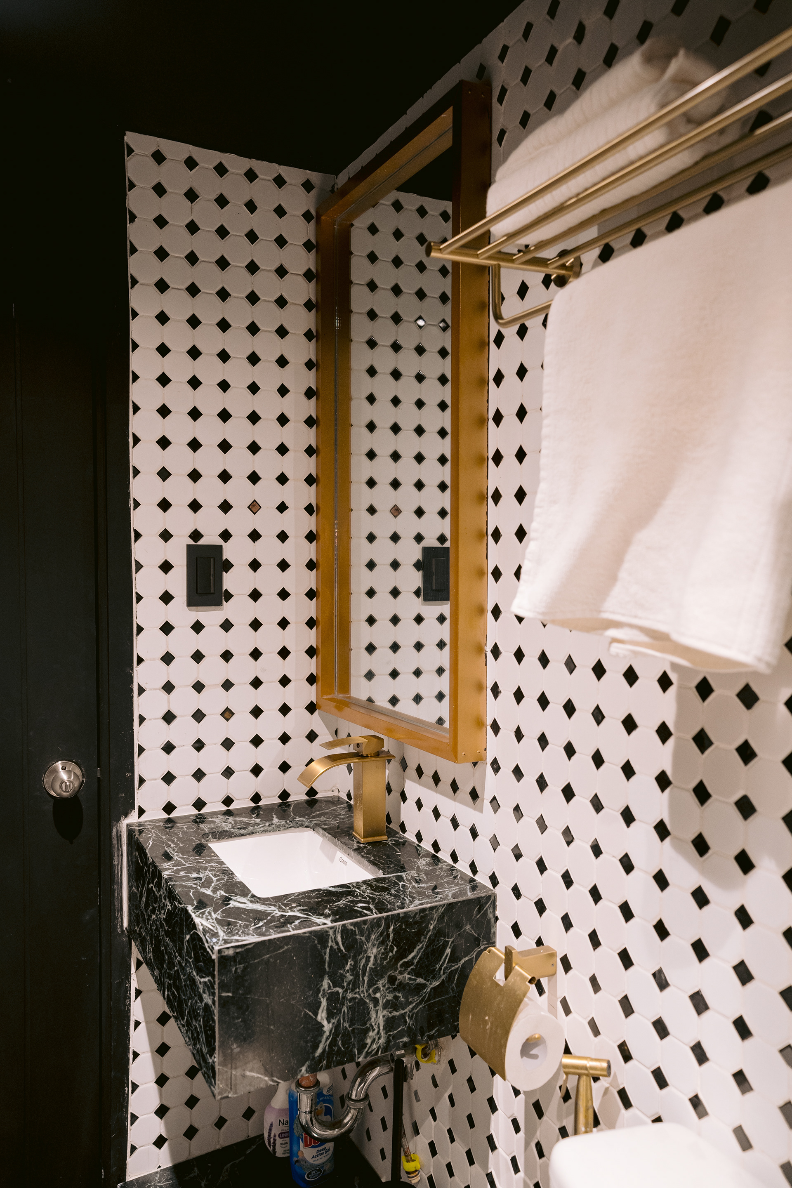
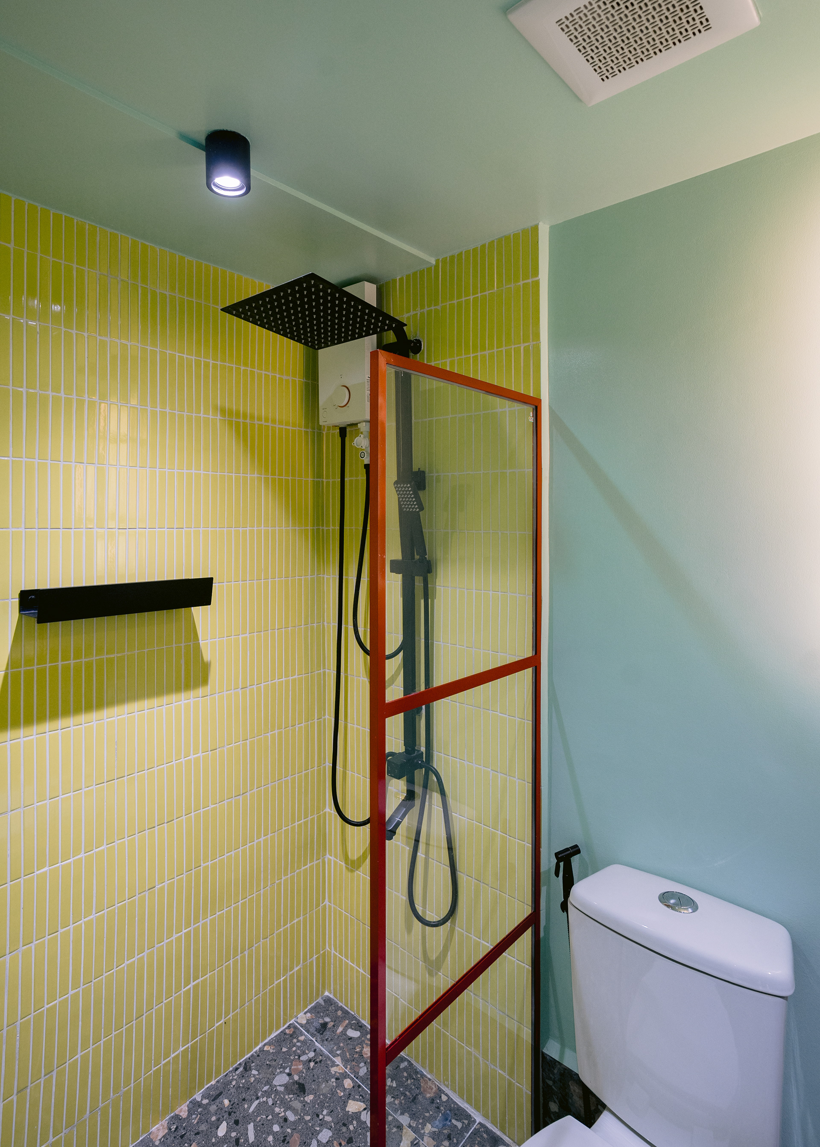
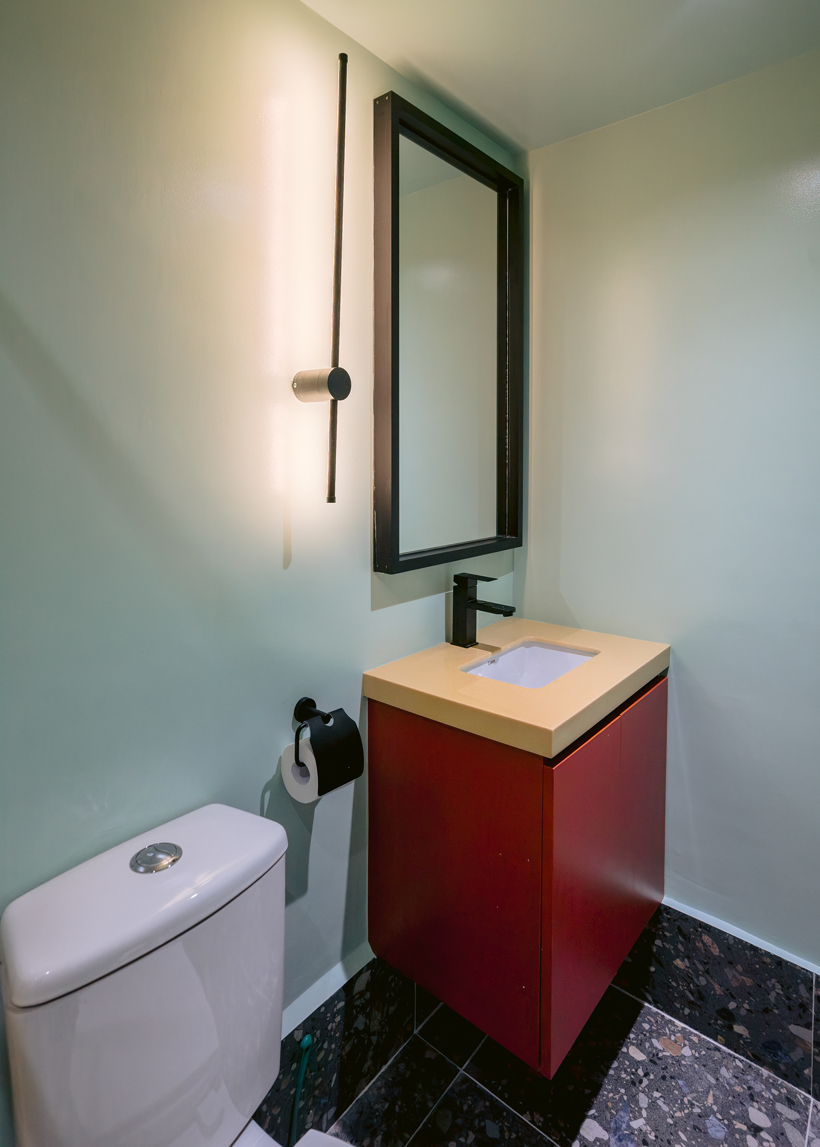
Even each bathroom carries its own personality: the primary bathroom envelopes you in a moody, intimate atmosphere, while the common bath greets you with an unexpected burst of cheerful, pop-inspired hues.
