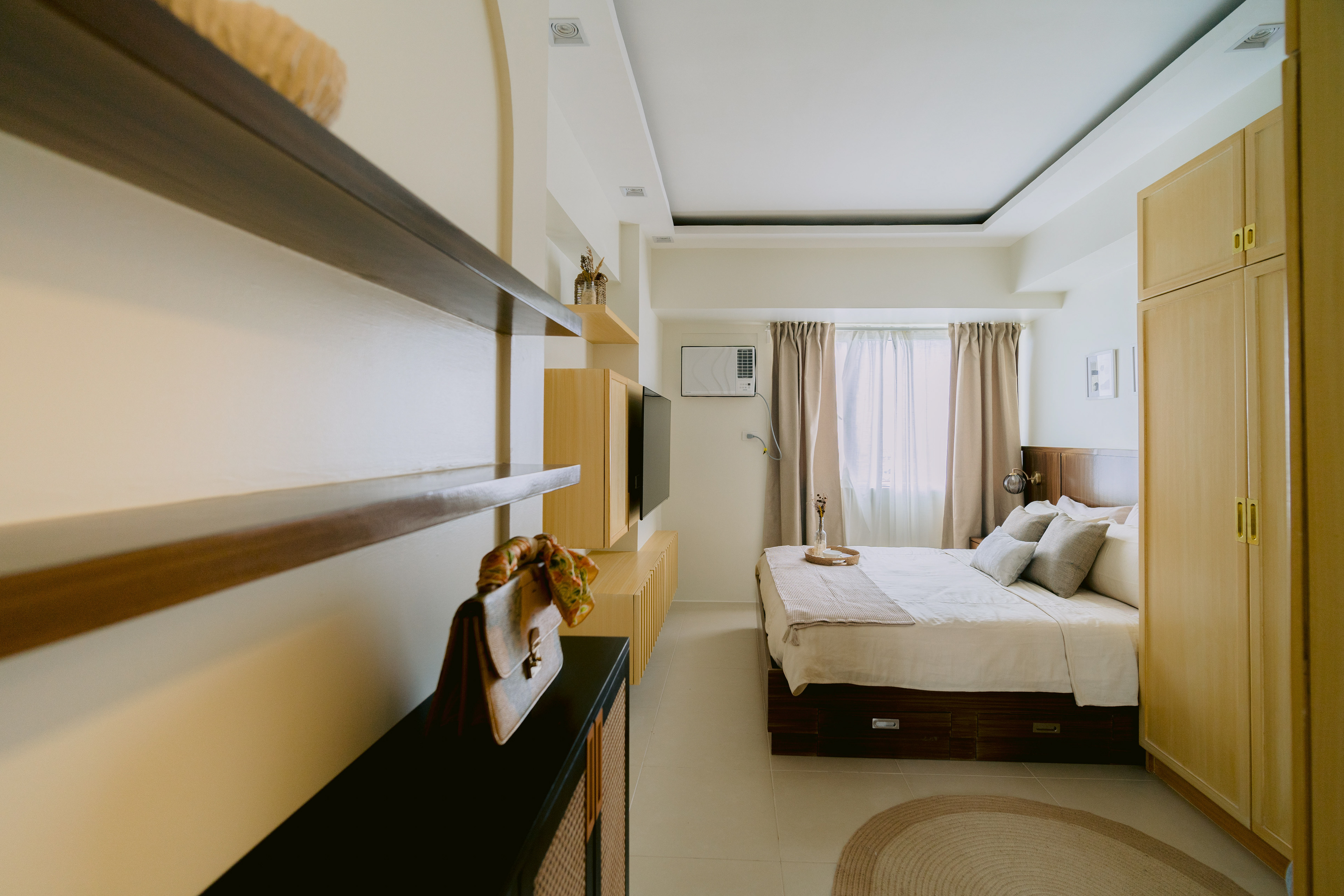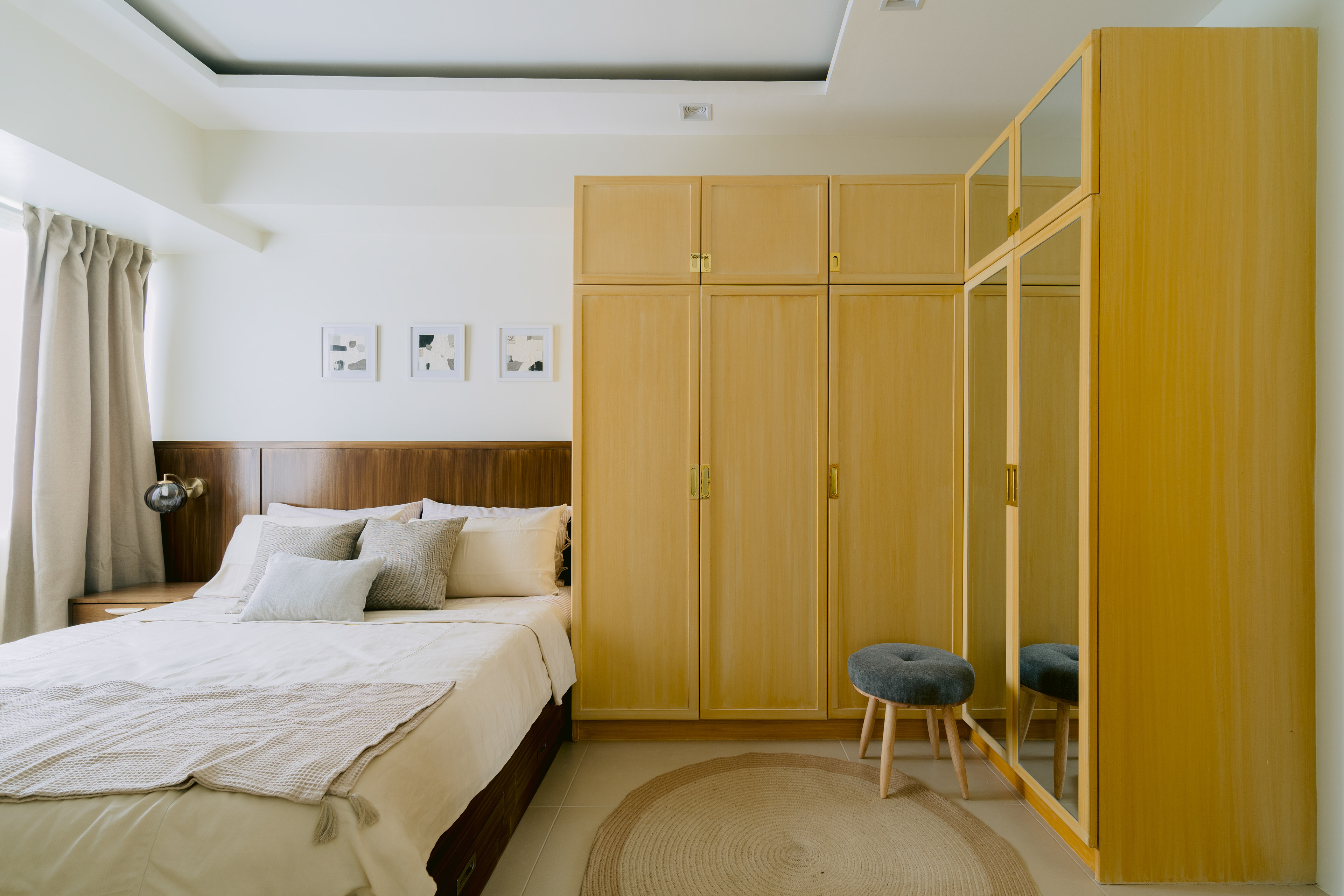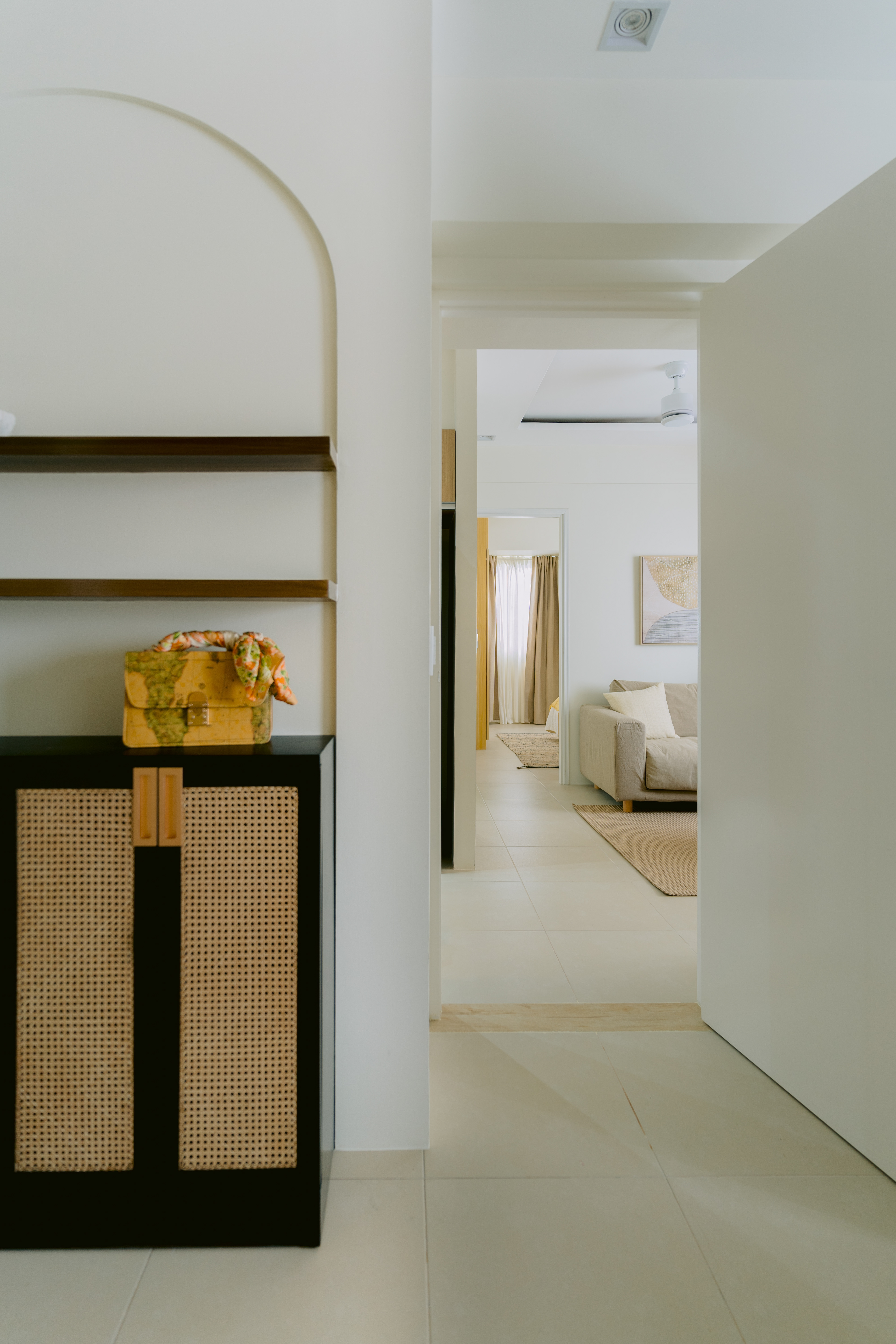A 69-square-meter three-bedroom home in Quezon City that embodies the quiet balance of Japandi minimalism—neutral, light-filled, and thoughtfully serene. A design and build project completed in August 2022.
Though compact, the kitchen thoughtfully integrates the dining area and entry console in a linear layout that feels open and intuitive, allowing for ease of movement and seamless functionality.
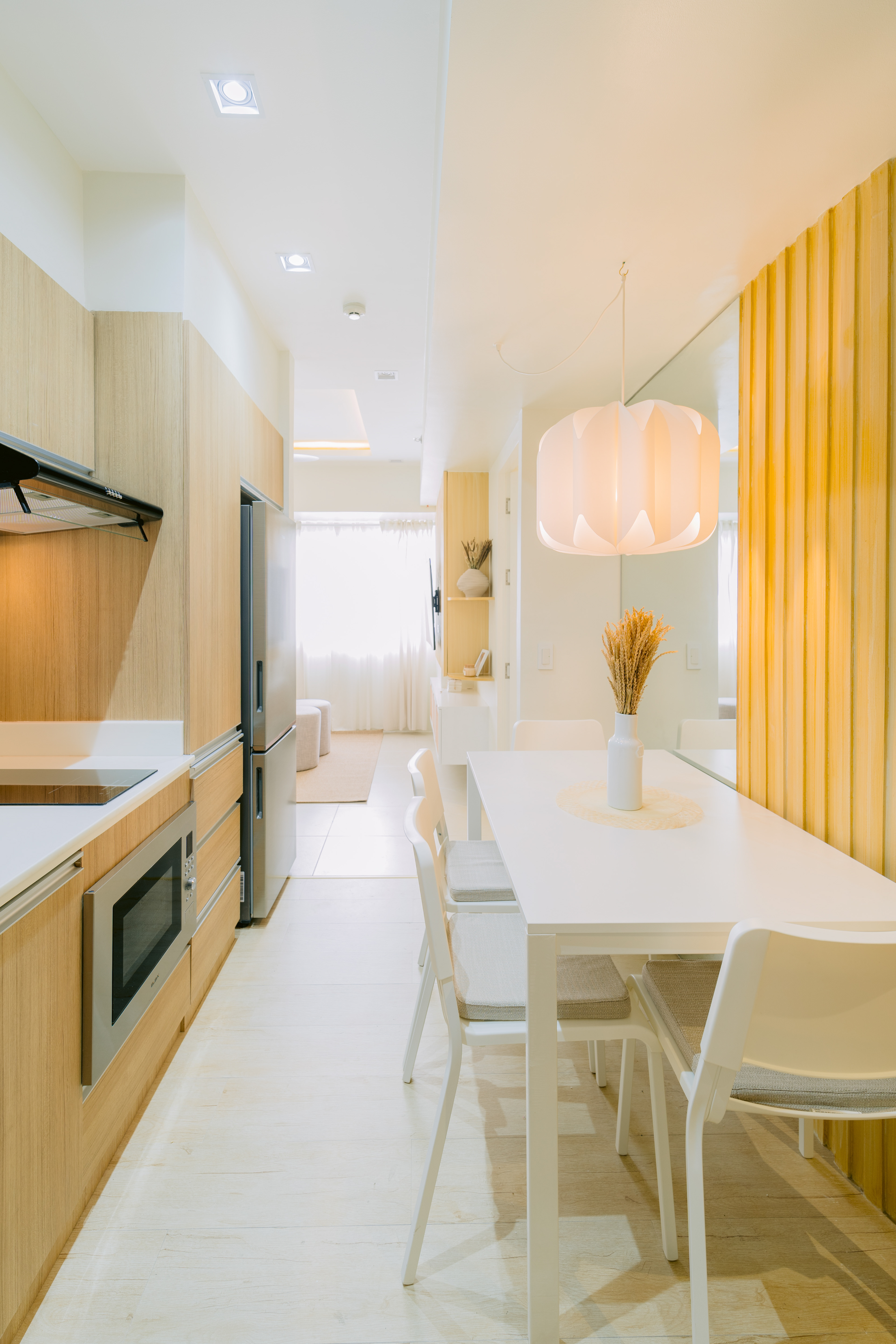
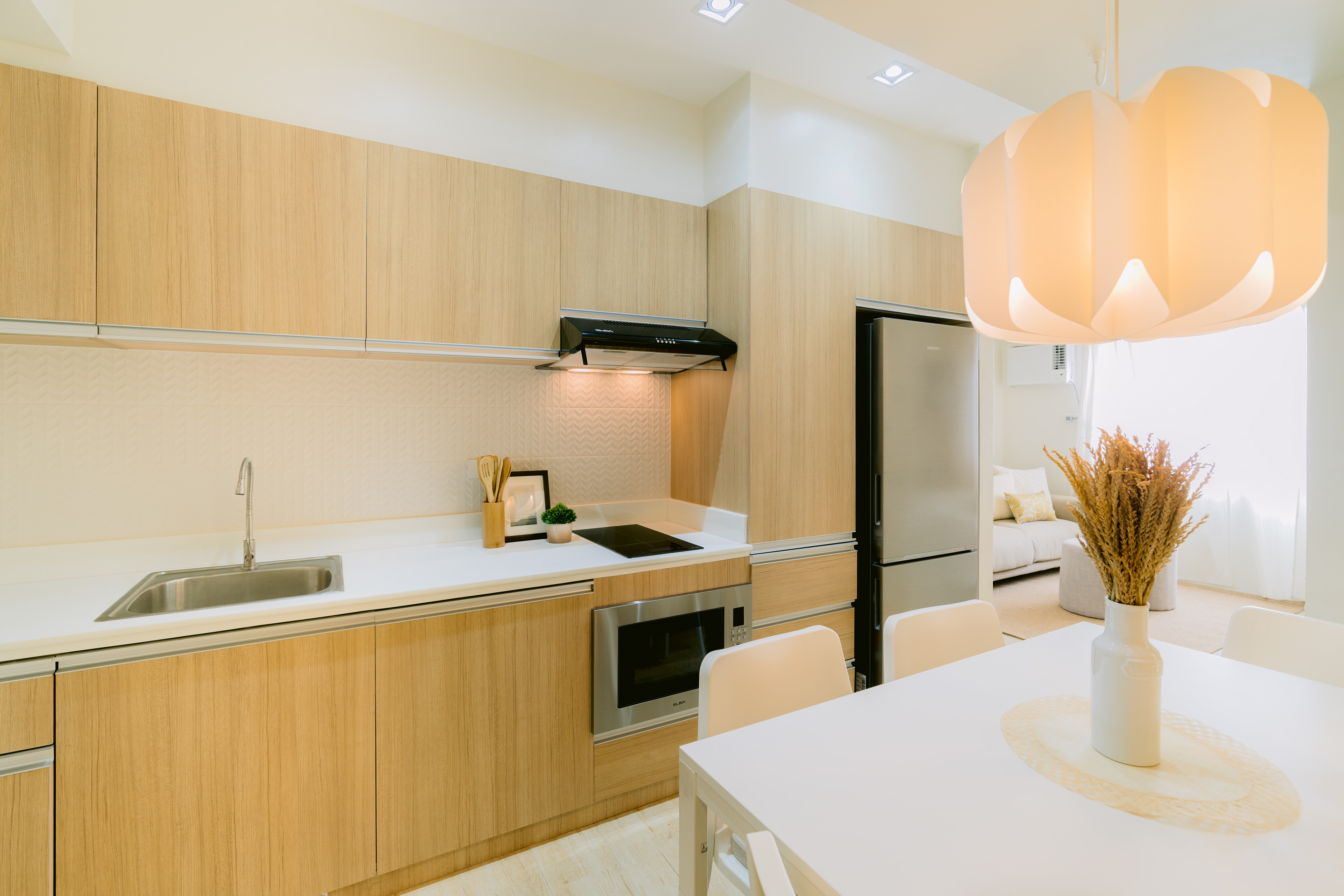
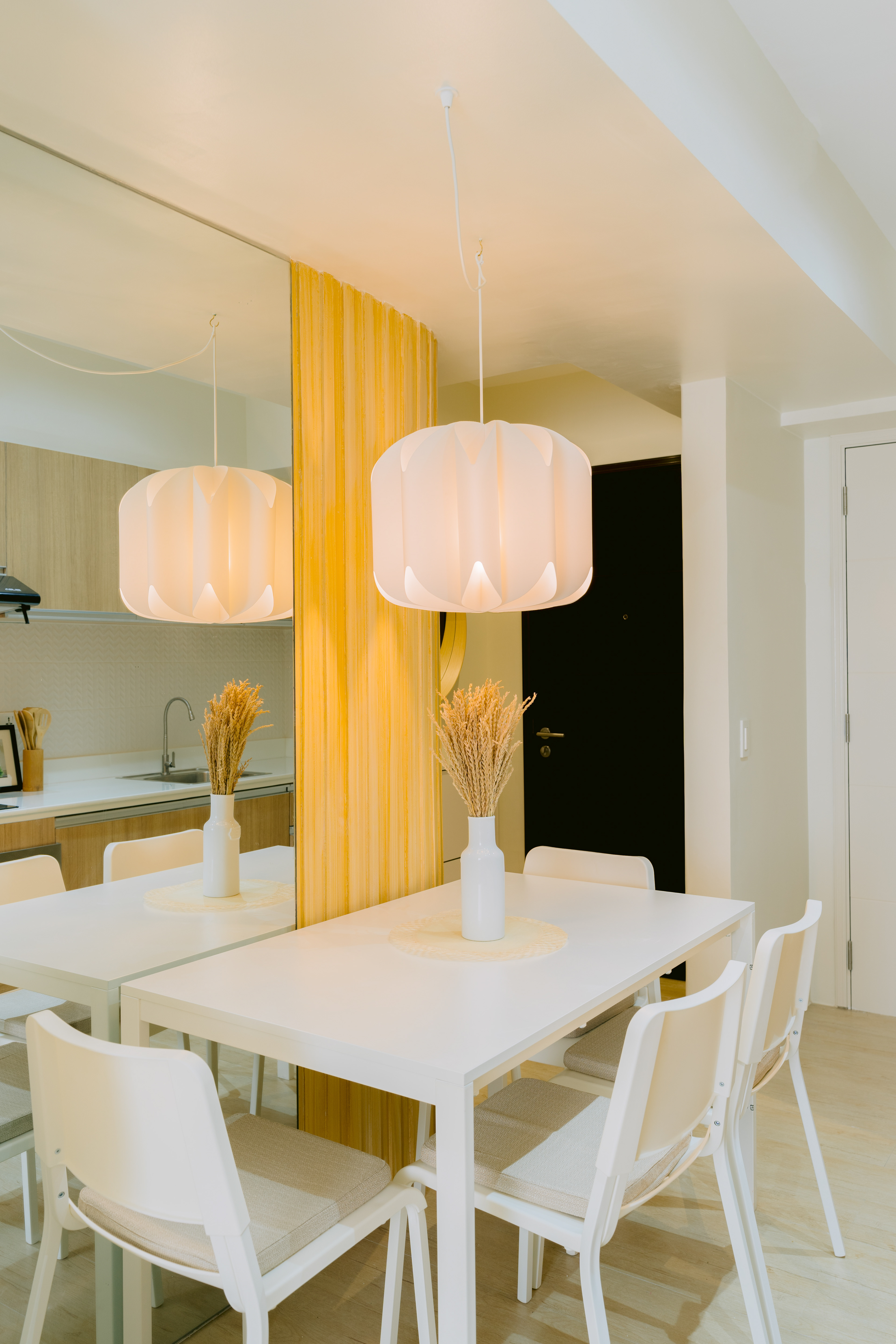
A simple yet cozy living room where every piece is intentional, offering generous seating and an easy flow that keeps the space feeling open and light.
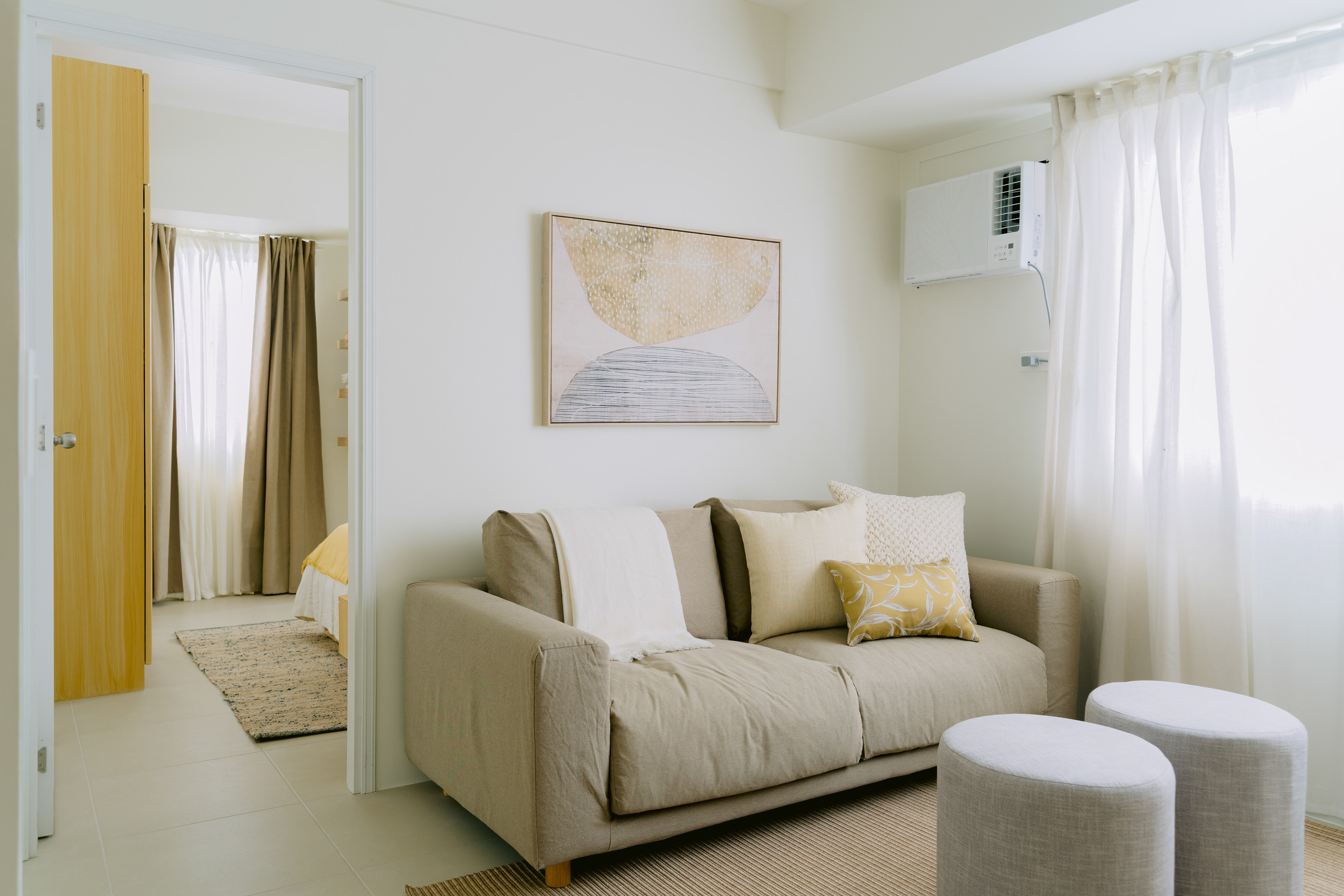
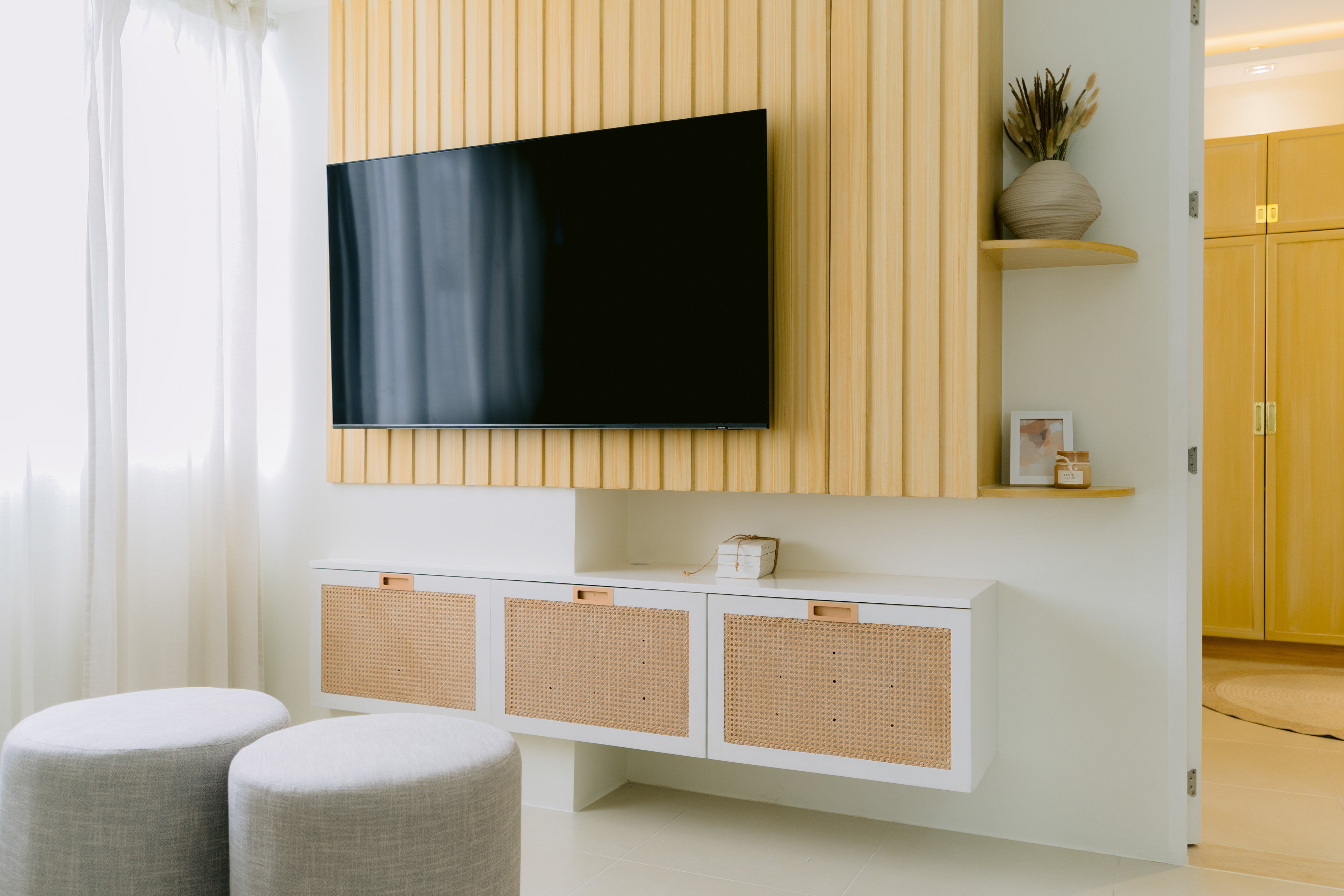
The daughter’s bedroom is light-filled and uplifting, while the third room transforms into a calm home office and library. Each space serves its purpose with quiet character and a sense of ease.
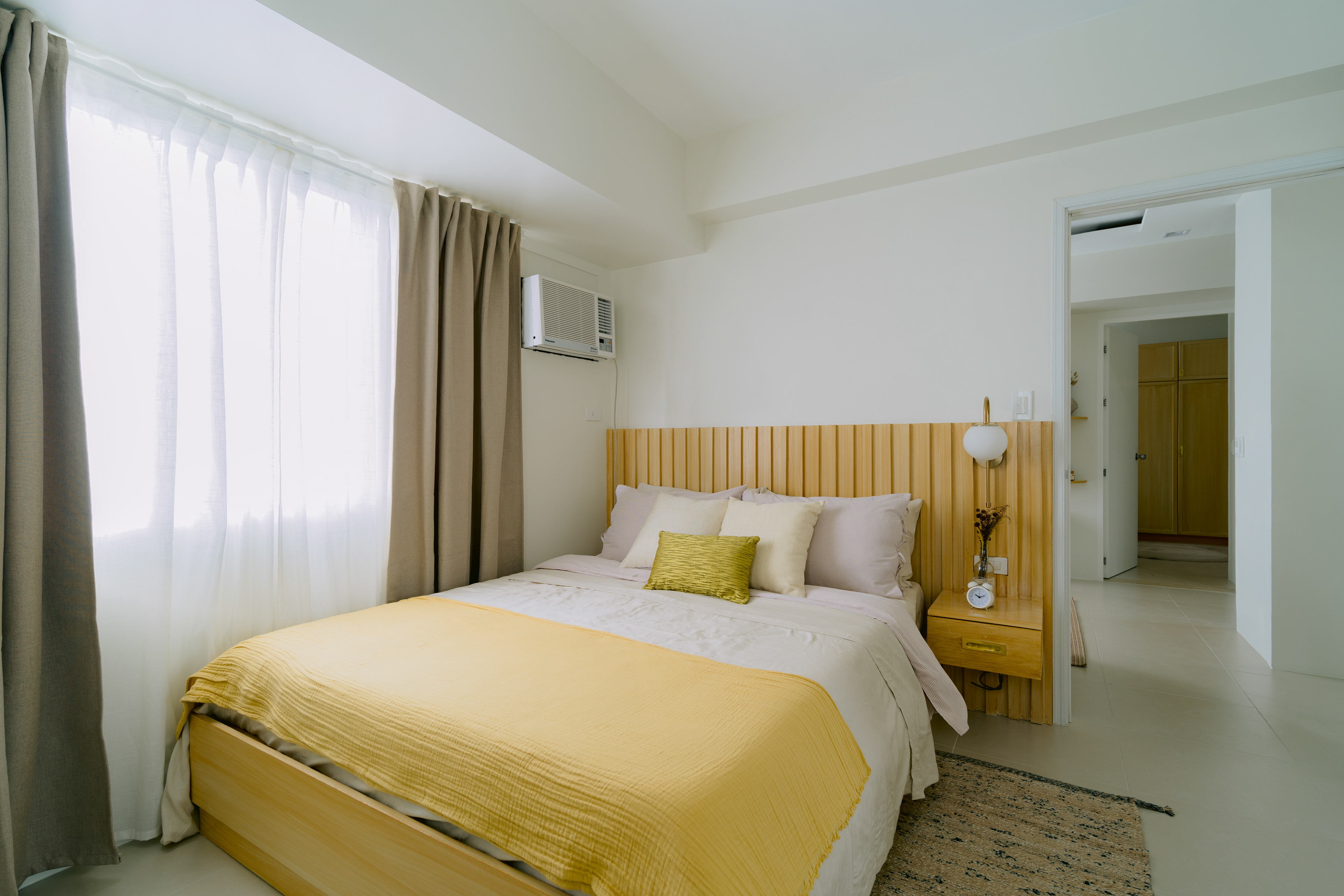
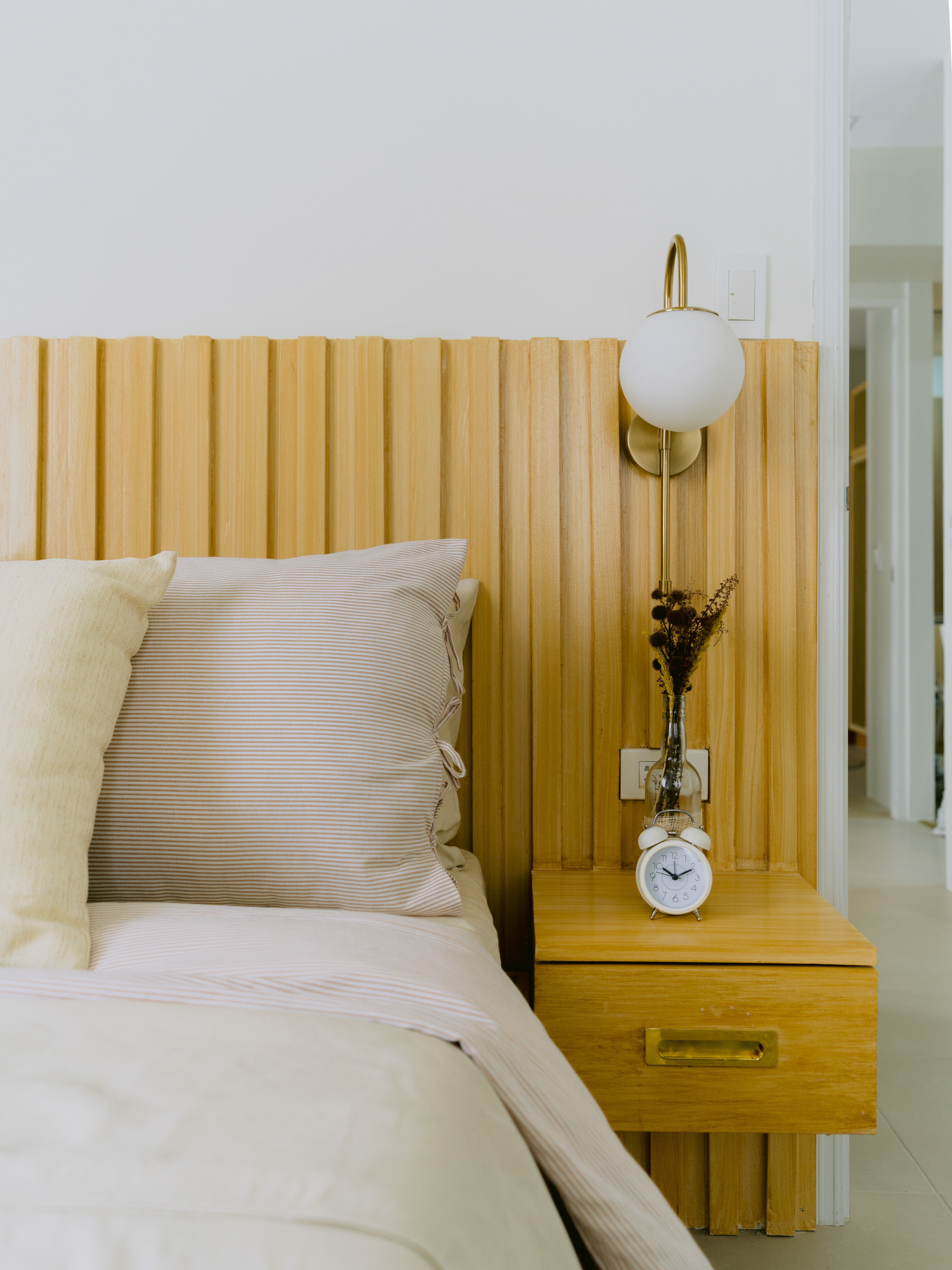
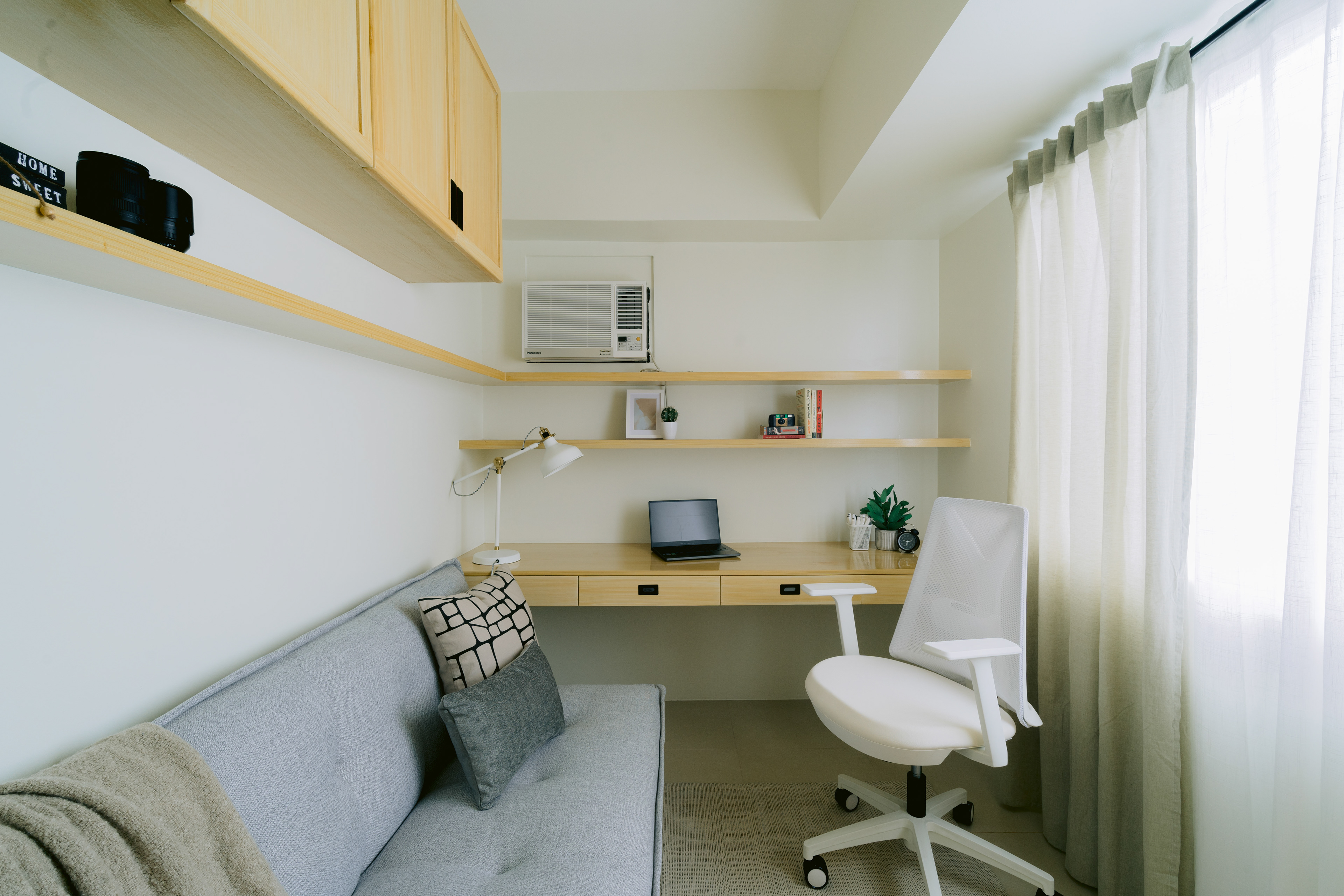
The primary bedroom carries traces of its past as a standalone studio, now transformed into a cocoon of warmth and calm. Thoughtful storage solutions are seamlessly woven into the design, keeping the space light and open—an intentional reflection of the owner’s need for comfort and order.
